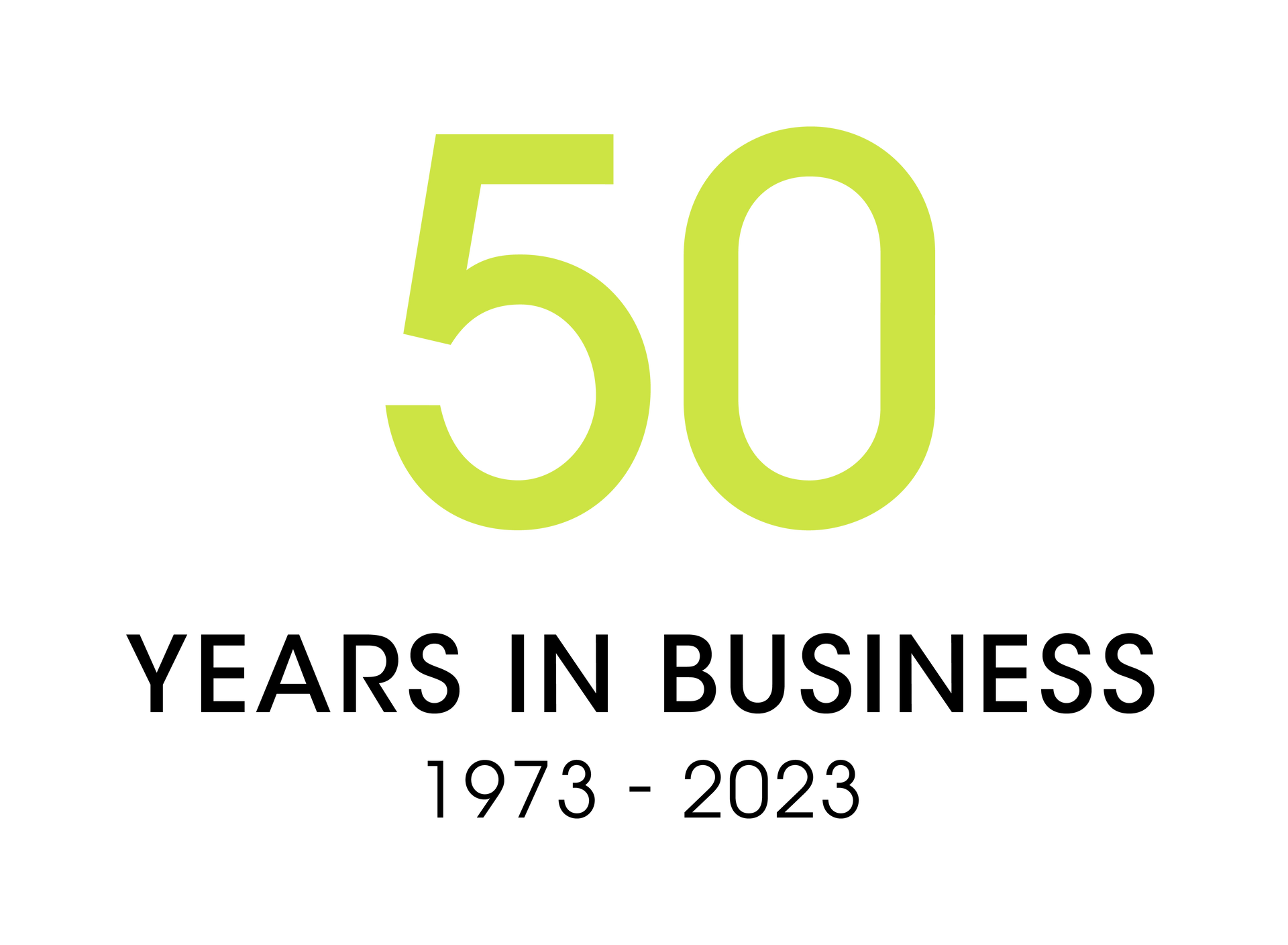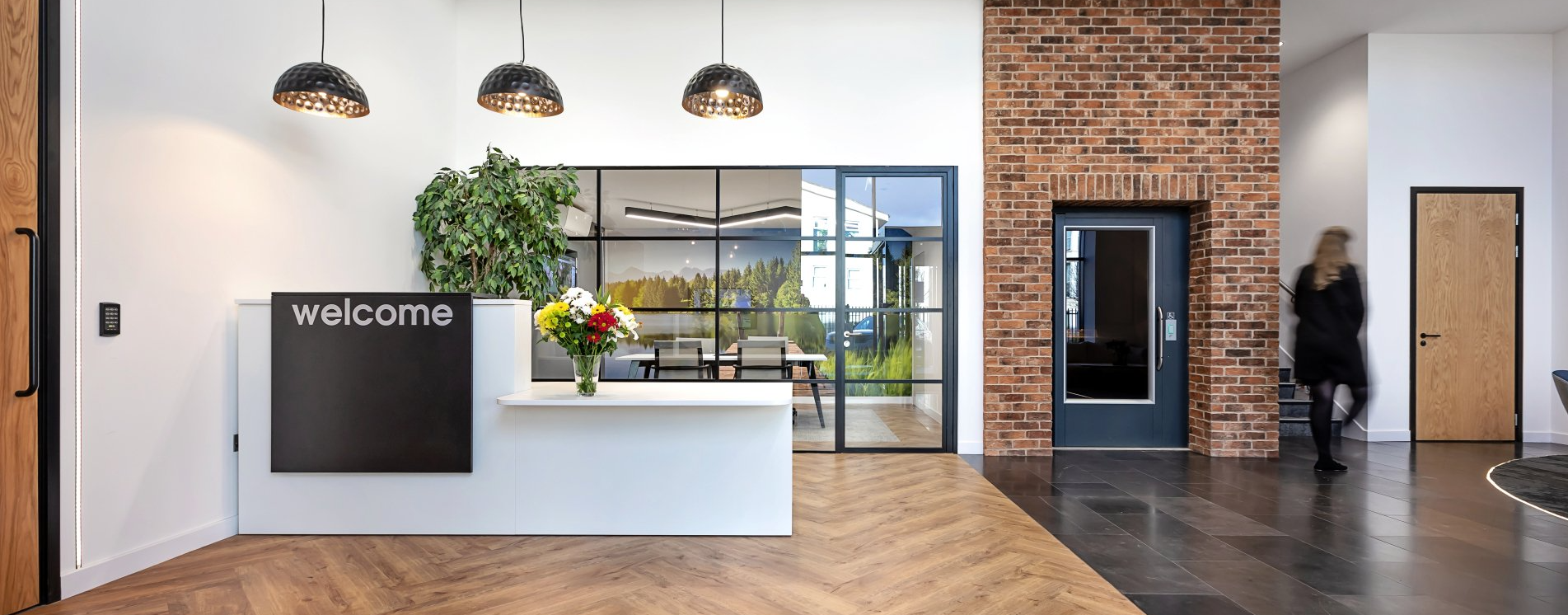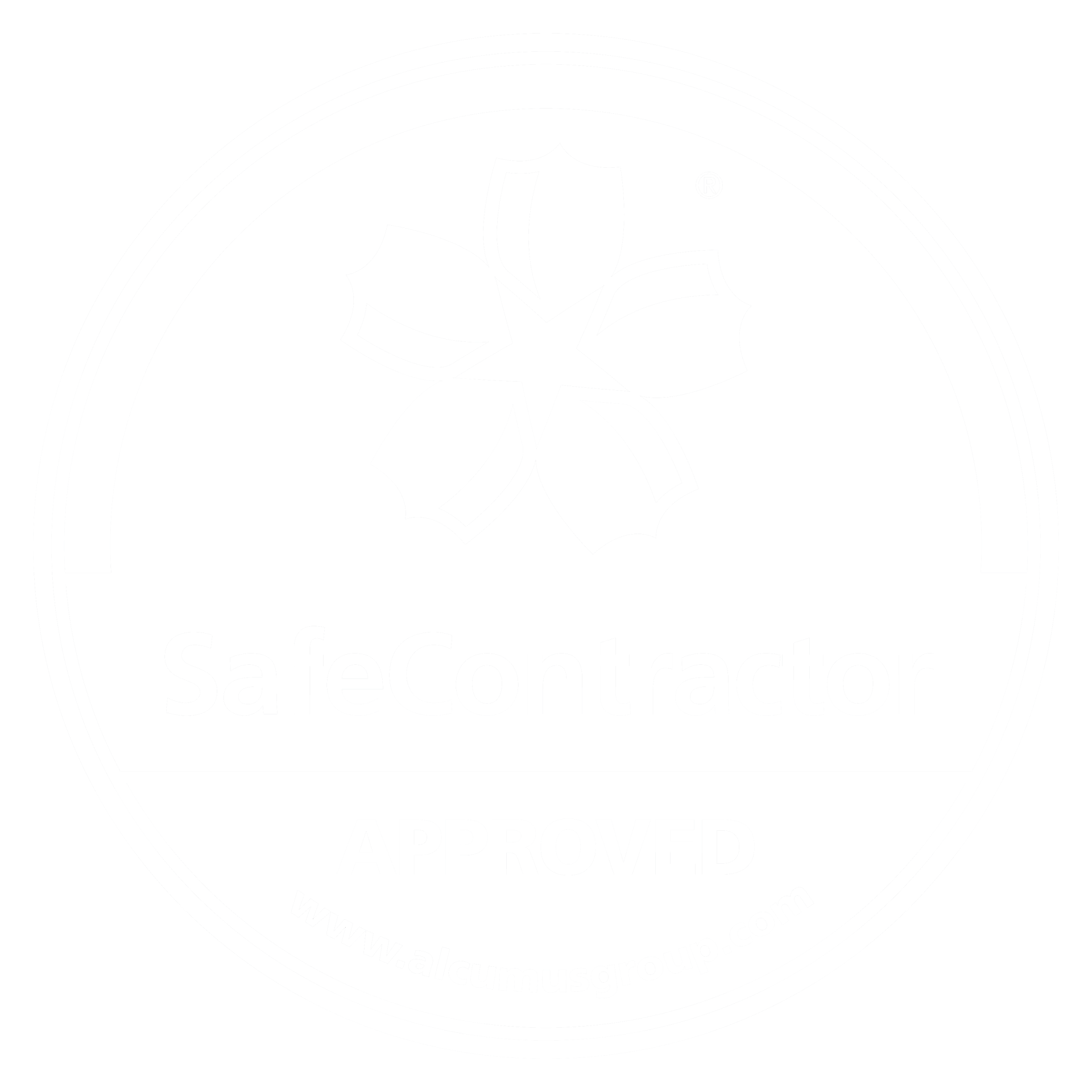Laboratory & Technical Space projects.

Looking for inspiration?
We've completed a number of laboratory projects in recent years which have also included
offices, breakout areas, meeting rooms, boardrooms and more. Scroll down to see more and if you'd like to discuss how we can help you,
get in touch today.
Featured project.
Design and build for R&D Laboratory in Harrow
The world’s largest specialist private label brake fluid manufacturer required a complete redesign and refurbishment of their flagship UK laboratory.
Recent Laboratory & Technical Space Fit Out Projects
Scroll down to see a few examples of our laboratory projects which demonstrate a range of sizes, styles of environment around the laboratories themselves and complexity of work. If you'd like to find out how we can help you,
get in touch today.
Warehouse & Car Park Conversion
22,000 sq ft
Medical Instruments Manufacturer
High Wycombe
Laboratory & Office Conversion
4,900 sq ft
Specialist Product Manufacturer
Oxfordshire
Design & Fit Out of a Technical Learning Zone
1,600 sq ft
Global Pharmaceutical Co.
Oxfordshire
Get in touch.
For more details on how we can help or to book a consultation at our
showroom, please call us on
0118 214 7890
or fill out the form and we will get back to you soon.
Contact Us - Our Projects
We will get back to you as soon as possible.
Please try again later.
Quick links.
Glenside Commercial Interiors is a trading name of Glenside Commercial Interior Projects Limited registered in England with Registration Number 14000423. VAT No. 408 5792 72
All Rights Reserved


