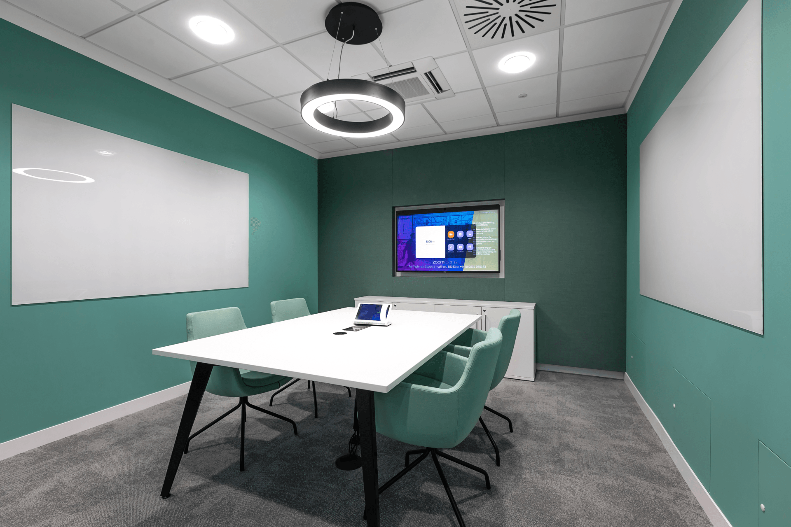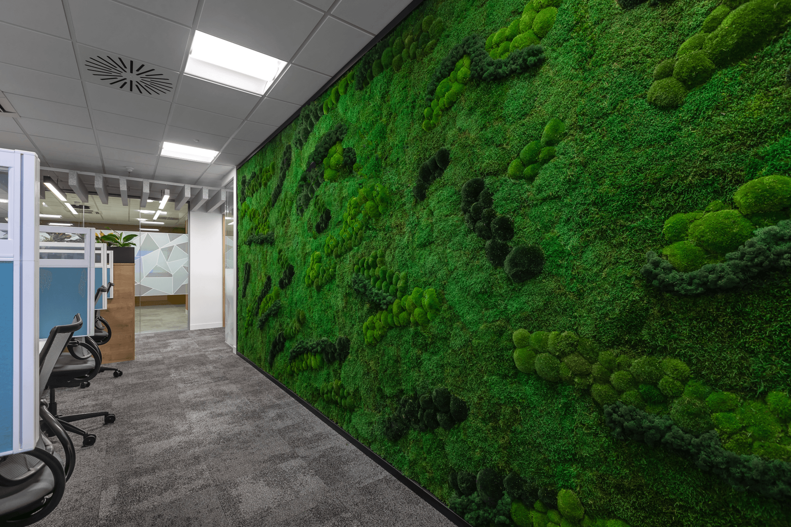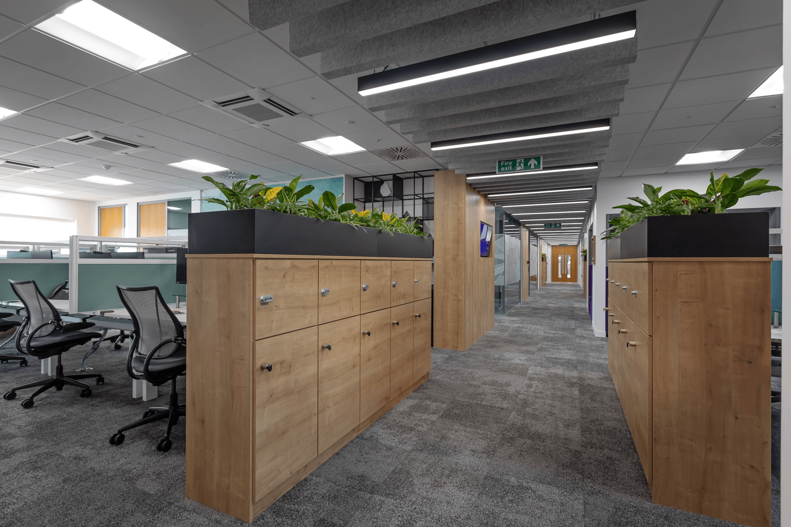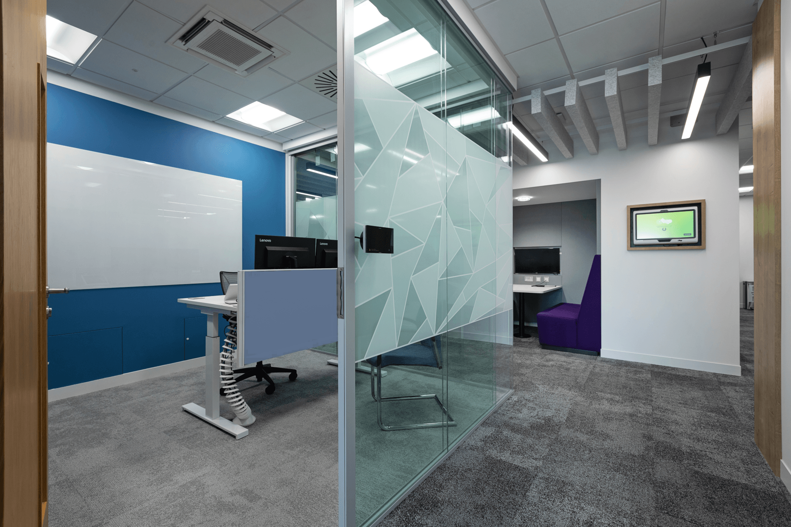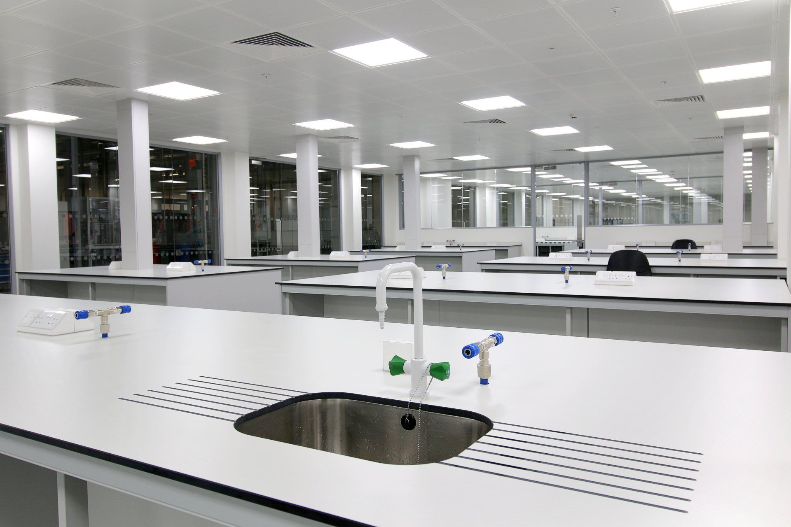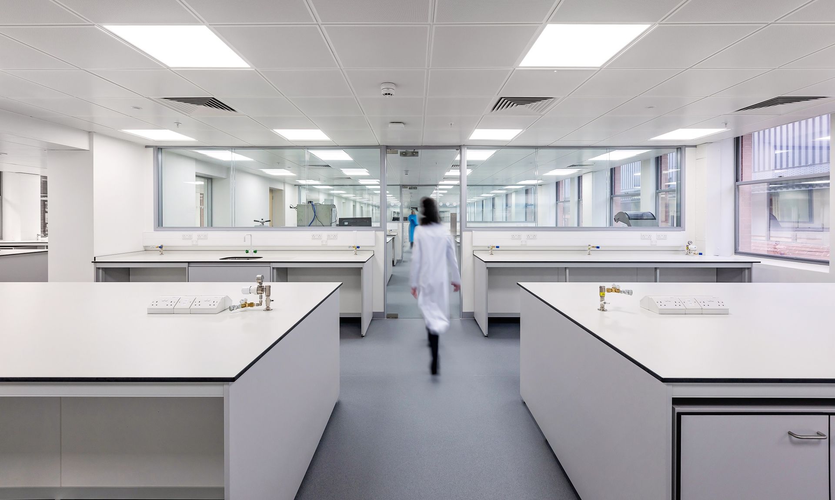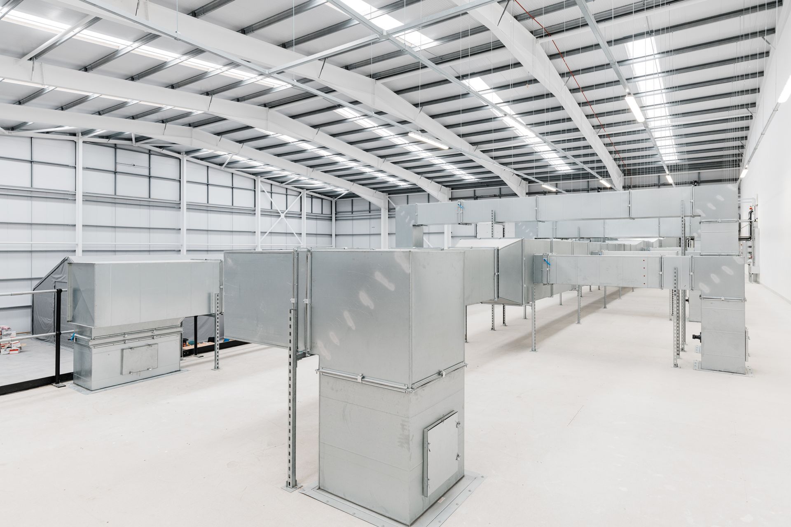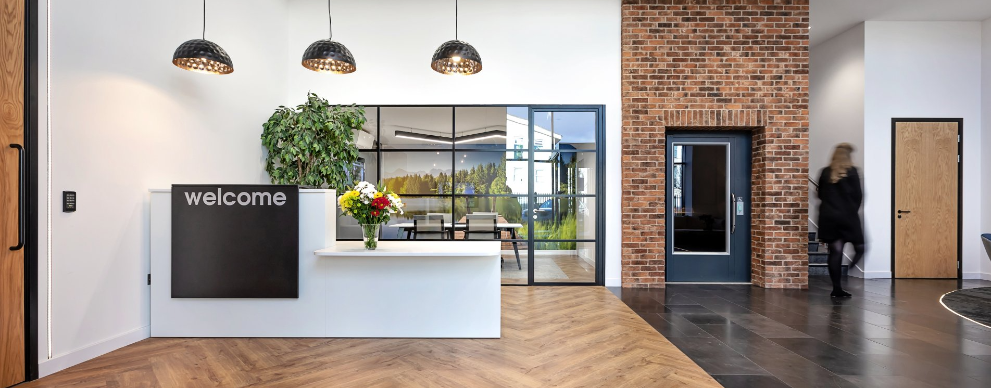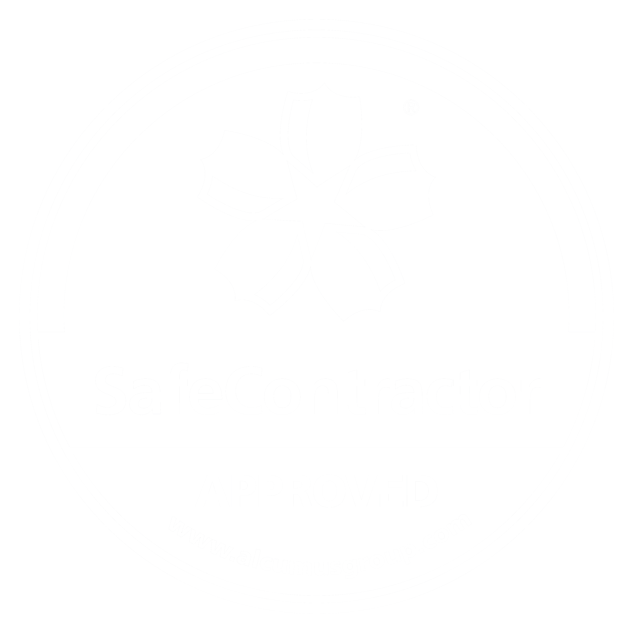Agile Working Zone Design & Fit Out for Pharmaceutical Company in Oxfordshire
By Glenside, Reading.
Oxfordshire
16 weeks
13,350 sq ft
Pharmaceutical
Creation of an agile working zone for a leading pharmaceutical company.
This project involved the complete remodelling of an existing office space to create an attractive and well-equipped zone where staff can move seamlessly between collaboration, meetings, desk work and private calls, with a flexible laboratory space included for good measure.
For the success of the project, it was vital to carefully co-ordinate with the client during the detailed design and delivery stages.
Creation of an agile working zone for a leading pharmaceutical company.
This project involved the complete remodelling of an existing office space to create an attractive and well-equipped zone where staff can move seamlessly between collaboration, meetings, desk work and private calls, with a flexible laboratory space included for good measure.
Careful co-ordination with the client during the detailed design and delivery was vital to the success of this exciting project.
Creation of an agile working zone for a leading pharmaceutical company.
This project involved the complete remodelling of an existing office space to create an attractive and well-equipped zone where staff can move seamlessly between collaboration, meetings, desk work and private calls, with a flexible laboratory space included for good measure.
Careful co-ordination with the client during the detailed design and delivery was vital to the success of this exciting project.
A high-performance space for a high-performing team.
The client required the project to be delivered with minimal disruption to their already-busy operation.
Given the scale and depth of refurbishment, it was necessary to create a dedicated site entrance separate to the client’s usual building entrances. This was achieved by creating a temporary opening at first floor level - accessed via external scaffolding, a temporary stairway, and a powered external goods lift.
The project involved co-ordination and supervision of specialist contractors alongside the very detail-orientated refurbishment and fit-out works.
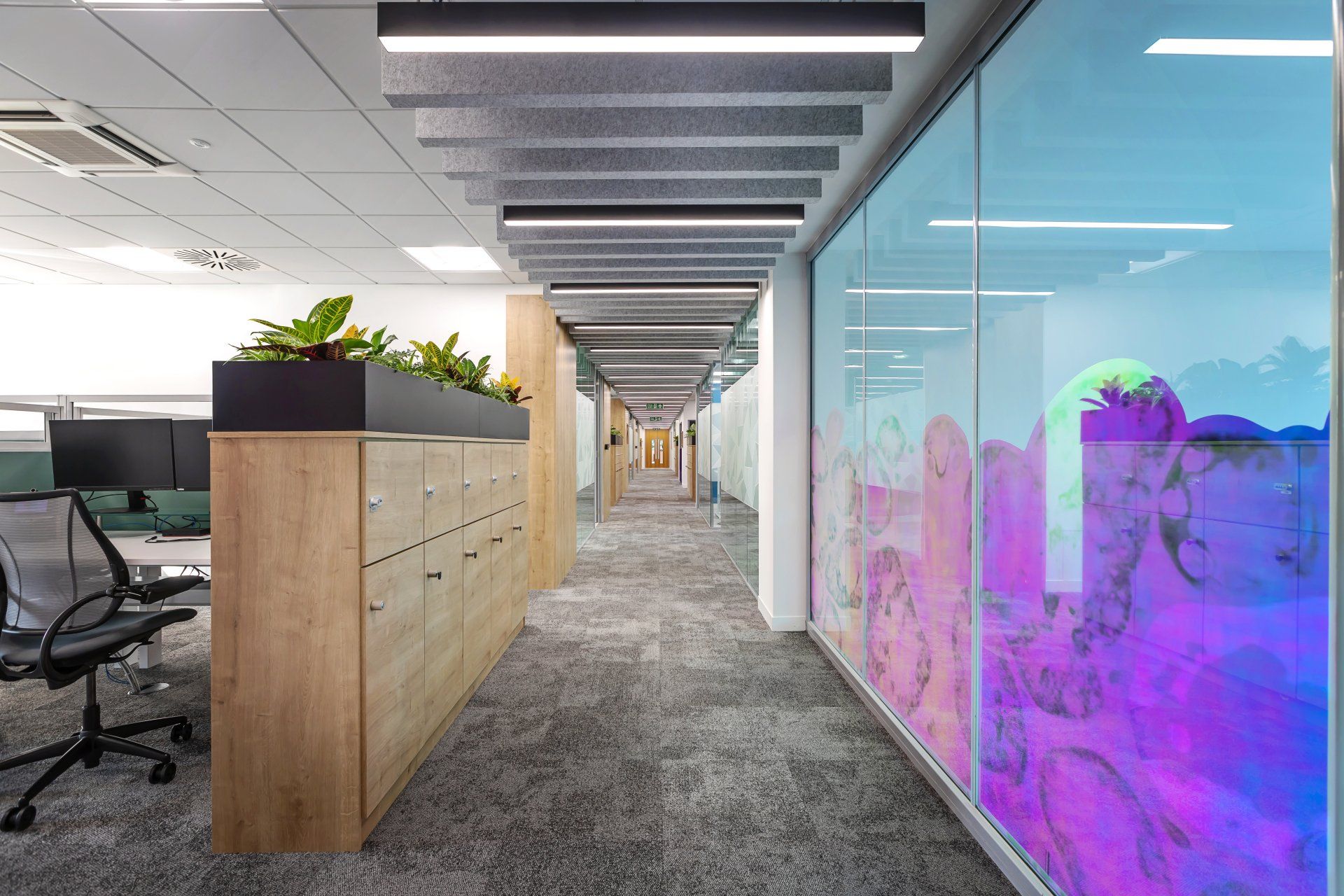
Detail in the design.
We were responsible for developing the impressive third-party concept designs into a deliverable, detailed working design, including:
- A detailed survey
- Technical design in CAD
- Co-ordination of furniture designs
- Assistance with selection of materials
- 3D photo-realistic visuals
- Building Control consultation
- CDM Principle Designer responsibilities
Detail in the design.
We were responsible for developing the impressive third-party concept designs into a deliverable, detailed working design, including:
- A detailed survey
- Technical design in CAD
- Co-ordination of furniture designs
- Assistance with selection of materials
- 3D photo-realistic visuals
- Building Control consultation
- CDM Principle Designer responsibilities
Detail in the design.
We were responsible for developing the impressive third-party concept designs into a deliverable, detailed working design, including:
- A detailed survey
- Technical design in CAD
- Co-ordination of furniture designs
- Assistance with selection of materials
- 3D photo-realistic visuals
- Building Control consultation
- CDM Principle Designer responsibilities
Special features of the project included:
- Sustainability: Sustainable materials from local sources were used and we re-used materials where possible. Waste materials were recycled.
- COVID-19 Protection: The office furniture solution included desk screens for COVID-19 protection, achieved through specialist systems.
- Acoustics: Privacy and the call for quality working and conferencing environments required specialist acoustic products and construction methods.
More of our projects:
-
Research Laboratory
VIEW PROJECT5,300 sq ft, Oxfordshire
-
Specialist Product Manufacturer
VIEW PROJECT4,900 sq ft, Oxfordshire
-
Bespoke Production Facility
VIEW PROJECT36,000 sq ft, Andover
Get in touch.
For more details on how we can help or to book a consultation at our
showroom, please call us on
0118 214 7890
or fill out the form and we will get back to you soon.
Contact Us
We will get back to you as soon as possible.
Please try again later.
Quick links.
Glenside Commercial Interiors is a trading name of Glenside Commercial Interior Projects Limited registered in England with Registration Number 14000423. VAT No. 408 5792 72
All Rights Reserved

