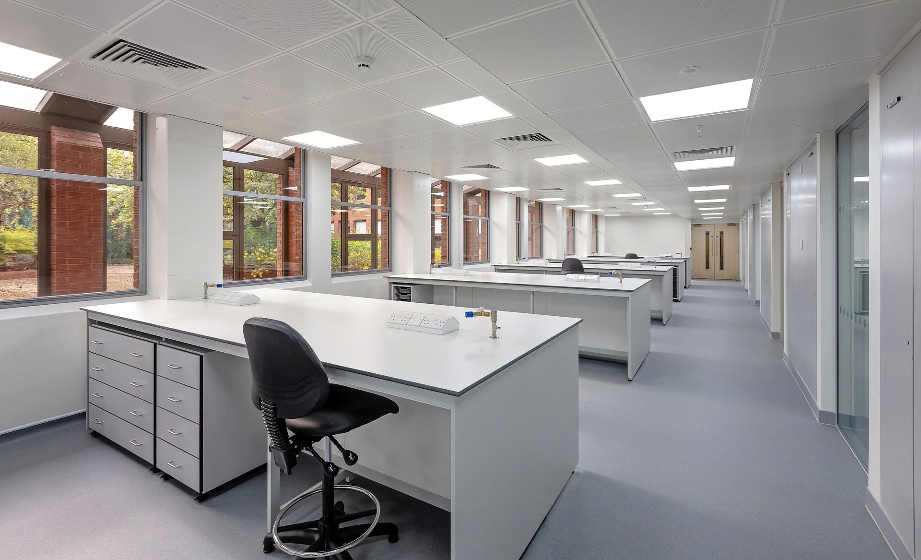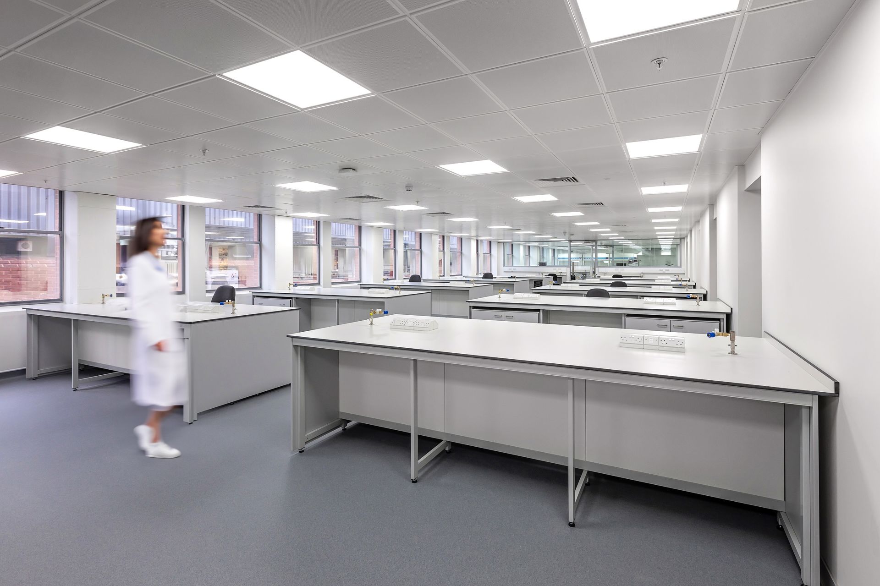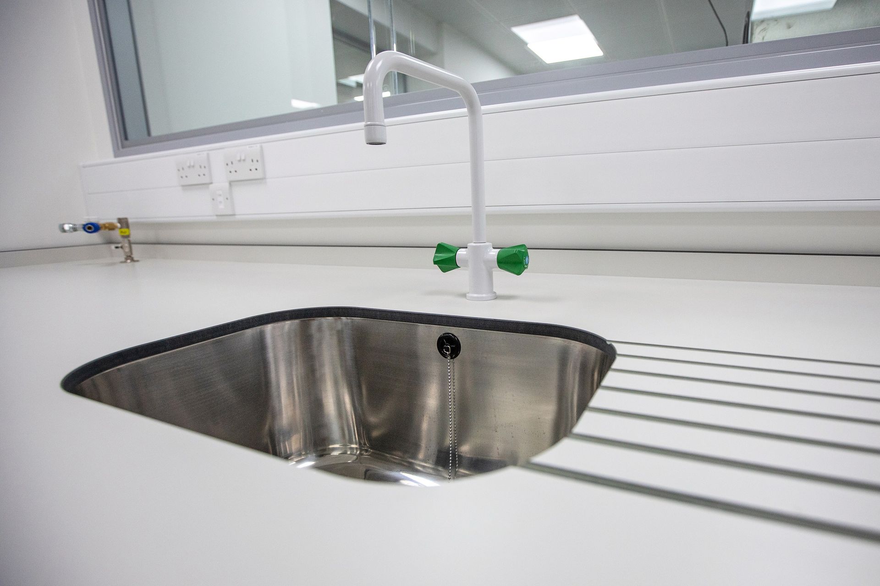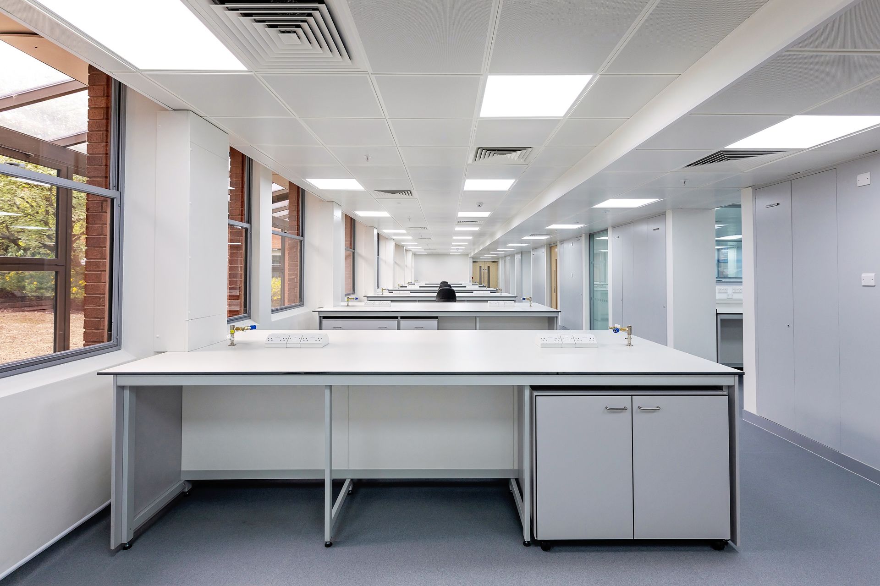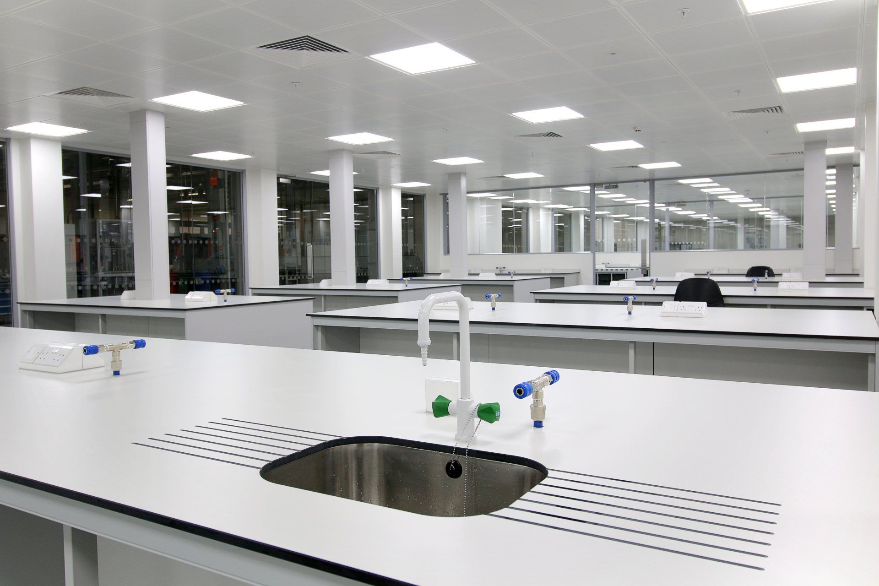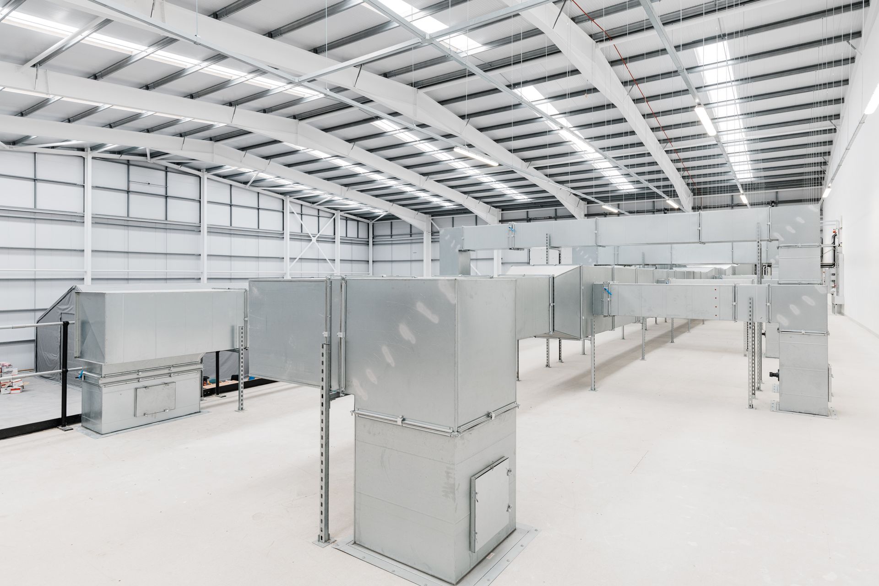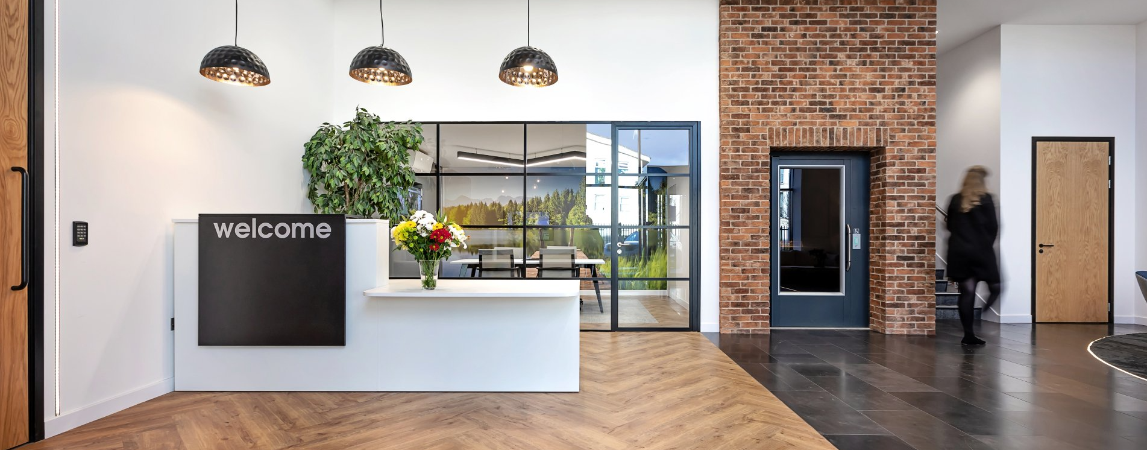Laboratory & Office Design & Fit Out, Oxfordshire
By Glenside, Reading.
Oxfordshire
21 weeks
4,900 sq ft
Specialist Product Manufacturer
Laboratory regeneration.
Having worked with us on previous laboratory and other projects over some years, our client selected Glenside to provide a turnkey project to develop an old laboratory and office space into a modern laboratory suite. From initial concepts, through detailed design and then to complete fulfilment of the project, we worked in close collaboration with the client stakeholders to provide an impressive space in a compact timescale.
Laboratory regeneration.
Having worked with us on previous laboratory and other projects over some years, our client selected Glenside to provide a turnkey project to develop an old laboratory and office space into a modern laboratory suite. From initial concepts, through detailed design and then to complete fulfilment of the project, we worked in close collaboration with the client stakeholders to provide an impressive space in a compact timescale.
Laboratory regeneration.
Having worked with us on previous laboratory and other projects over some years, our client selected Glenside to provide a turnkey project to develop an old laboratory and office space into a modern laboratory suite. From initial concepts, through detailed design and then to complete fulfilment of the project, we worked in close collaboration with the client stakeholders to provide an impressive space in a compact timescale.
A complete visual transformation.
The existing facilities were generally of 1980s construction, and comprised old concrete ceilings, presence of asbestos, and dilapidated furniture and finishes.
The space is now barely recognisable, with metal suspended ceilings, new glazed and solid partitioning and doors, new safety flooring and full decoration in cleanable finishes. We also provided a complete new installation of resilient lab benching, storage, racking and seating.
A complete visual transformation.
The existing facilities were generally of 1980s construction, and comprised old concrete ceilings, presence of asbestos, and dilapidated furniture and finishes.
The space is now barely recognisable, with metal suspended ceilings, new glazed and solid partitioning and doors, new safety flooring and full decoration in cleanable finishes. We also provided a complete new installation of resilient lab benching, storage, racking and seating.
A complete visual transformation.
The existing facilities were generally of 1980s construction, and comprised old concrete ceilings, presence of asbestos, and dilapidated furniture and finishes.
The space is now barely recognisable, with metal suspended ceilings, new glazed and solid partitioning and doors, new safety flooring and full decoration in cleanable finishes. We also provided a complete new installation of resilient lab benching, storage, racking and seating.
A complete technical transformation.
Similarly, the existing technical infrastructure was dated and inadequate. Our project included complete new ventilation and temperature control systems, replacement electrical, data, lighting, nitrogen, compressed air, water, sprinkler and fire detection systems. The project also included the supply and installation of new fume cupboards and local extract ventilation.
A complete technical transformation.
Similarly, the existing technical infrastructure was dated and inadequate.
Our project included complete new ventilation and temperature control systems, replacement electrical, data, lighting, nitrogen, compressed air, water, sprinkler and fire detection systems.
The project also included the supply and installation of new fume cupboards and local extract ventilation.
A complete technical transformation.
Similarly, the existing technical infrastructure was dated and inadequate. Our project included complete new ventilation and temperature control systems, replacement electrical, data, lighting, nitrogen, compressed air, water, sprinkler and fire detection systems.
The project also included the supply and installation of new fume cupboards and local extract ventilation.
A turnkey process.
Glenside’s package included concept and detailed design, building control assistance, asbestos removal, full project delivery and final O&M/certification. The project was completed within an operational building in line with the agreed project programme.
The space is now operational, and we are preparing for the development of a further laboratory space on the same site.
A turnkey process
Glenside’s package included concept and detailed design, building control assistance, asbestos removal, full project delivery and final O&M/certification. The project was completed within an operational building in line with the agreed project programme. The space is now operational, and we are preparing for the development of a further laboratory space on the same site.
A turnkey process.
Glenside’s package included concept and detailed design, building control assistance, asbestos removal, full project delivery and final O&M/certification.
The project was completed within an operational building in line with the agreed project programme. The space is now operational, and we are preparing for the development of a further laboratory space on the same site.
Before & After.
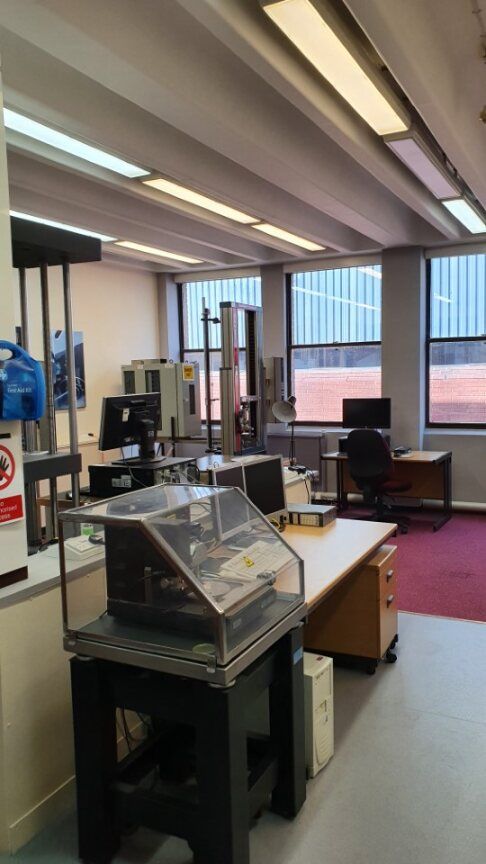
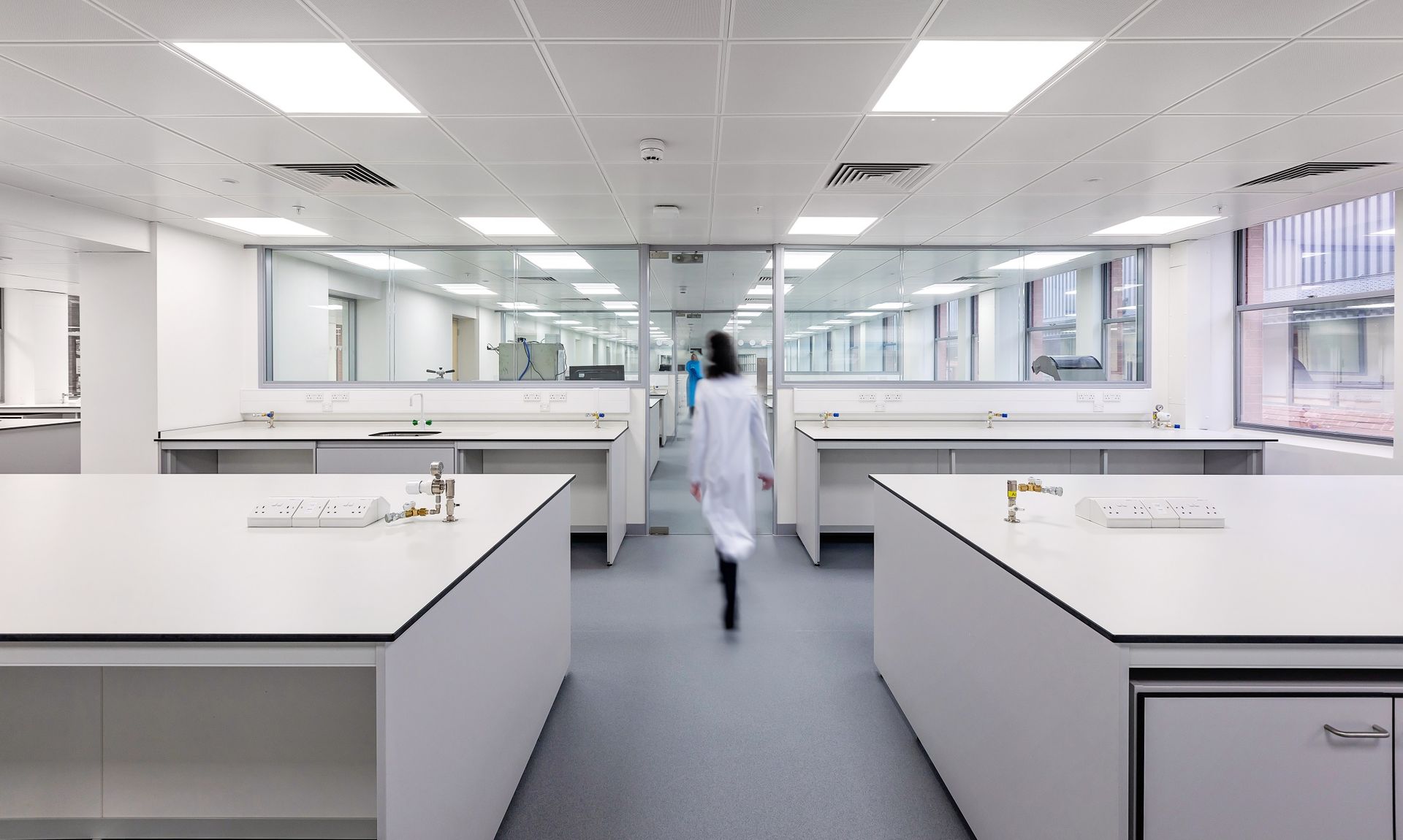
A vibrant new laboratory.
More of our projects:
-
Research Laboratory
VIEW PROJECT5,300 sq ft, Oxfordshire
-
Technical Learning Zone
VIEW PROJECT1,600 sq ft, Oxfordshire
-
Bespoke Production Facility
VIEW PROJECT36,000 sq ft, Andover
Get in touch.
For more details on how we can help or to book a consultation at our
showroom, please call us on
0118 214 7890
or fill out the form and we will get back to you soon.
Contact Us
We will get back to you as soon as possible.
Please try again later.
Quick links.
Glenside Commercial Interiors is a trading name of Glenside Commercial Interior Projects Limited registered in England with Registration Number 14000423. VAT No. 408 5792 72
All Rights Reserved

