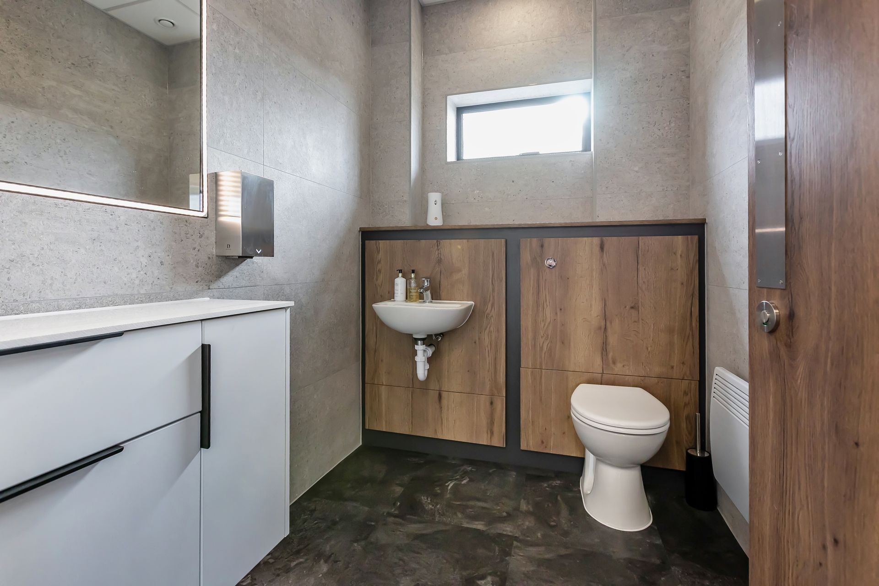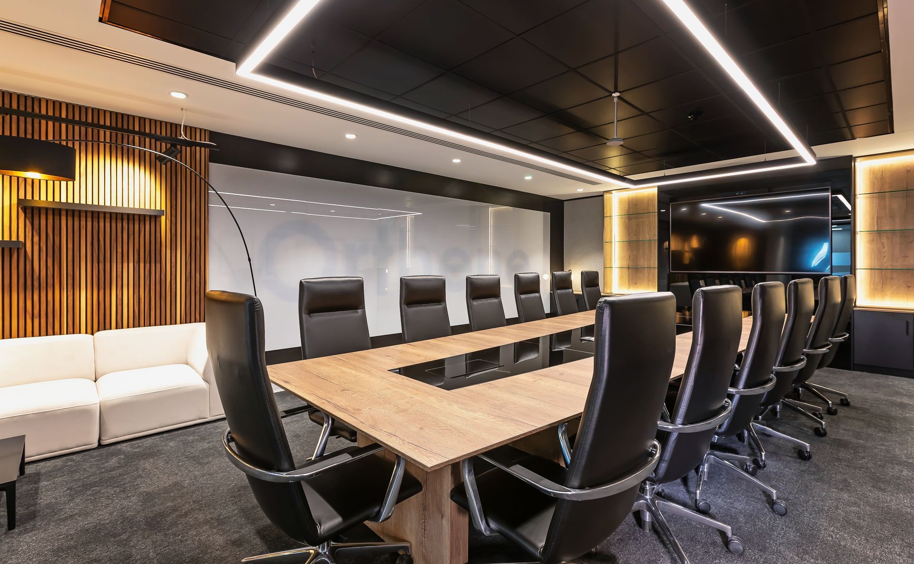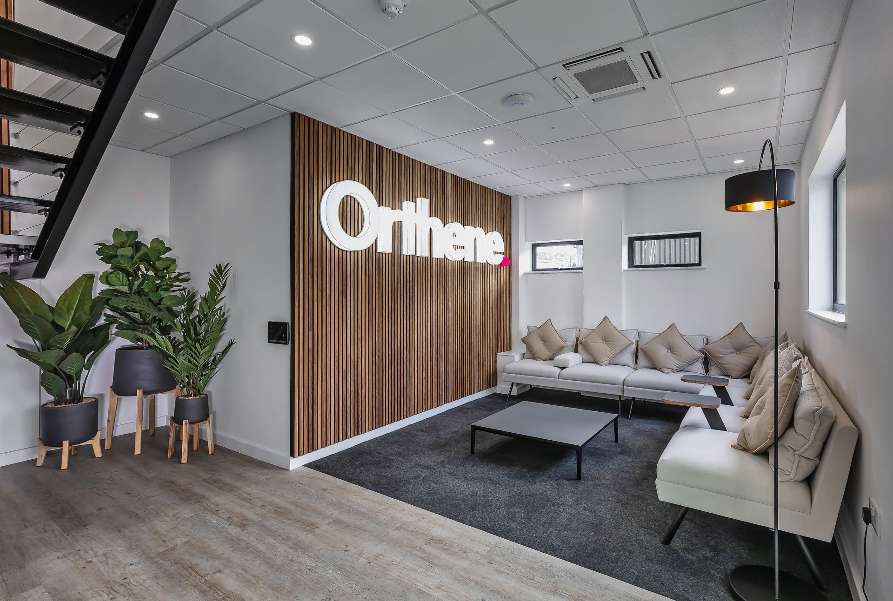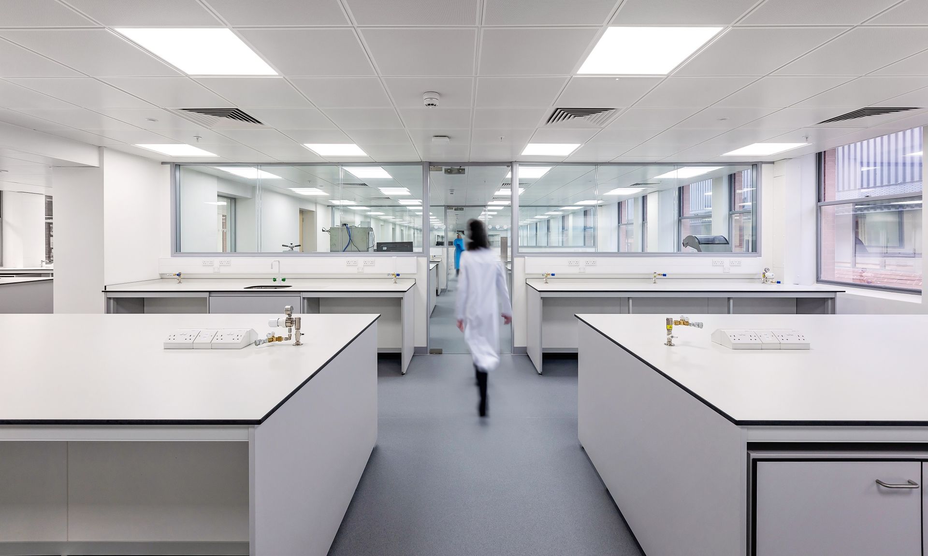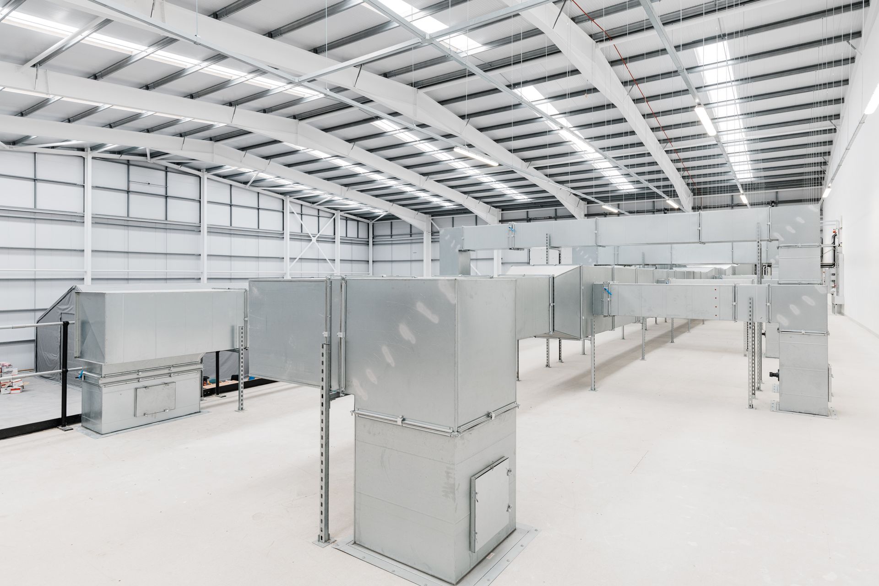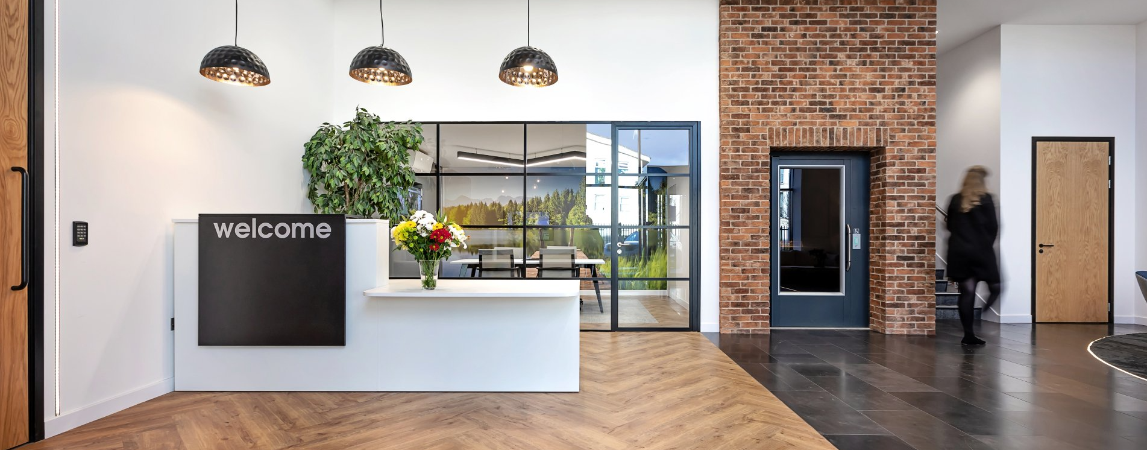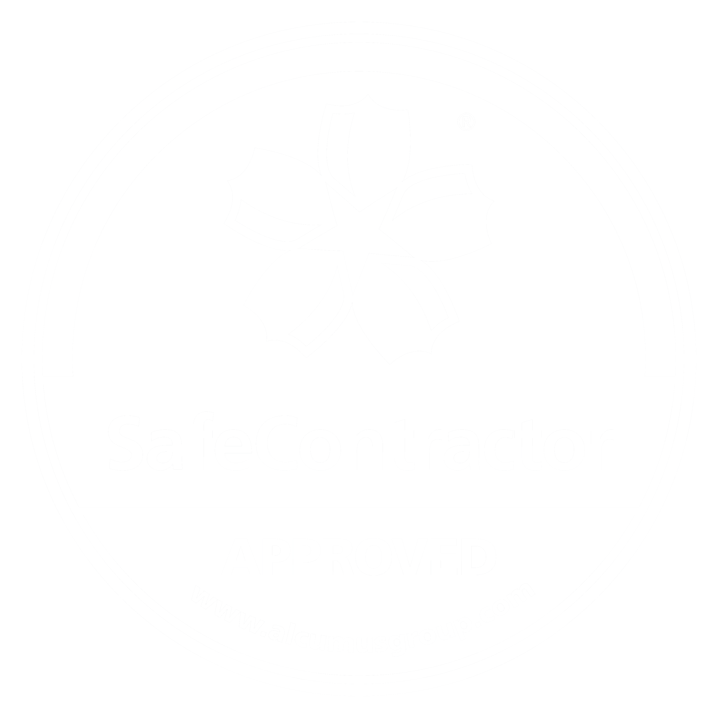Office Fit Out for Specialist Chemical Manufacturer in Harrow.
By Glenside, Reading.
Harrow
11 weeks
2,200 sq ft
Chemical Manufacturer
Creating a vibrant central London hub.
A professional office fit out for a Customer Engagement Solutions Provider in central London, this project creatively brings together a variety of working styles and optimises the use of this premium space.
The international organisation needed their central London office to be a vibrant city hub to head up its European offices. The current London office was tired and vacant, requiring significant refurbishment to facilitate the creation of a clean and modern space. Glenside achieved this within the design and delivery constraints of this Central London multi-tenant building.
A world-class
meeting facility.
Having successfully worked with Glenside on two previous projects, a specialist chemical manufacturer in Harrow approached us to deliver their vision for an executive meeting suite and conferencing facility.
The organisation works with some of the leading brands in the automotive industry and wanted to have a space that reflects their standing in the market. Having previously spent a lot of money hiring offsite venues for board meetings, high-level supplier meetings and hosting customers, our client decided it was time to create these facilities in-house.
A world-class meeting facility.
Having successfully worked with Glenside on two previous projects, a specialist chemical manufacturer in Harrow approached us to deliver their vision for an executive meeting suite and conferencing facility.
The organisation works with some of the leading brands in the automotive industry and wanted to have a space that reflects their standing in the market. Having previously spent a lot of money hiring offsite venues for board meetings, high-level supplier meetings and hosting customers, our client decided it was time to create these facilities in-house.
Realising a vision.
Through a series of meetings with the client, we were able to get an understanding of their needs for the space and the atmosphere that they wanted to create for staff and visitors.
That vision was then translated into a series of photorealistic visuals and design presentations, allowing the key stakeholders to get a feel for how the space would look prior to the works taking place.
The existing space was originally divided into a series of small offices which had become extremely dated. By stripping all these out and creating a large open-plan space, we were able to deliver an executive suite of generous proportions that included all the facilities required within one area.
Once the layout of the space had been agreed upon, we were able to carry out detailed design to coordinate all services in the space including the design and production of
bespoke cabinetry.
Carefully thought-out design strategy.
We undertook the complete design process, compassing both creative and technical, in close cooperation with the client.
- Detailed survey of existing space and services
- Space planning and technical design in CAD
- Mechanical and electrical designs – existing and new systems
- Furniture and fixture designs
- Assistance with selection of finishes and graphics
- Comms room design
- 3D photo-realistic visuals
- Building Control consultation
- CDM Principal Designer responsibilities
- Landlord liaison and documentation
Realising a vision.
Through a series of meetings with the client, we were able to get an understanding of their needs for the space and the atmosphere that they wanted to create for staff and visitors.
That vision was then translated into a series of photorealistic visuals and design presentations, allowing the key stakeholders to get a feel for how the space would look prior to the works taking place.
The existing space was originally divided into a series of small offices which had become extremely dated. By stripping these all out and creating a large open-plan space, we were able to deliver an executive suite of generous proportions that included all the facilities required within one area.
Once the layout of the space had been agreed upon, we were able to carry out detailed design to coordinate all services in the space including the design and production of bespoke cabinetry.
Responsible delivery.
Given the elevated location in a multi-tenant building with no on-site parking, the project delivery called for careful and sensitive management.
Working locations included the communal stairwell and roof spaces, and involved accommodating the installation of new incoming services by telecom providers. Complex and detailed work was involved in the installation of the comms room and related infrastructure (including security systems).
A space transformed.
The finished result creates a unique visitor experience for staff, key clients, and suppliers. With tuneable white lighting and smart room technology, the users of the space are able to create whatever ambience is required for the space.
In addition to the boardroom/meeting suite, we also refurbished the adjacent washrooms and carried out some works on the ground floor to create a welcoming reception/waiting area. Another part of the building is used by production staff, so our works also included the refurbishment of their canteen and washroom facilities.
A space transformed.
The finished result creates a unique visitor experience for staff, key clients, and suppliers. With tuneable white lighting and smart room technology, the users of the space are able to create whatever ambience is required for the current event.
In addition to the boardroom/meeting suite, we also refurbished the adjacent washrooms and carried out some works on the ground floor to create a welcoming reception/waiting area. Another part of the building is used by production staff, so our works also included the refurbishment of their canteen and washroom facilities.
The project required the design and completion of a broad scope of works, including:
- Full space planning and design of all areas including 3D visuals
- Partitioning systems to form boardroom and meeting facilities
- Suspended ceilings
- Full lighting design and install
- Full M&E design and installation including data cabling
- Specialist AV equipment
- Staff breakout/kitchen areas
- Washroom fit-out
- Floorcoverings
- Decoration and window blinds
- Bespoke fitted storage solutions
- Furniture supply and installation
- Branding/graphics
- Feature walls
- Kitchen fitments including bespoke items
Testimonial from the client.
"We have worked with Glenside on a number of occasions and have always appreciated their consultative approach. We had a rough idea of how we wanted our space to look and they took this information / vision and translated it into something that suited our specific requirements and building. By visiting Glenside’s showroom we were able to view a lot of concepts they had put forward along with a wide range of furniture & finishes and were left in no doubt as to the high quality workmanship they would offer. The whole team has great attention to detail and we are very pleased with how they have transformed our space, our staff love it!"
- Director
The project included the design and completion of a broad scope of works:
- Demolition of existing structures
- Strip out of existing services and finishes
- Partitioning (including bespoke features)
- Ceiling works
- Flooring and decoration
- Heating, cooling and ventilation
- Lighting, electrical and data
- Comms room and security systems installation
- Decorative finishes
- Collaboration, meeting and office furniture
- Covid-19 protective screens
- Graphics and manifestation
The project required the design and completion of a broad scope of works, including:
- Full space planning and design of all areas including 3D visuals
- Partitioning systems to form boardroom and meeting facilities
- Suspended ceilings
- Full lighting design and install
- Full M&E design and installation including data cabling
- Specialist AV equipment
- Staff breakout/kitchen areas
- Washroom fit-out
- Floorcoverings
- Decoration and window blinds
- Bespoke fitted storage solutions
- Furniture supply and installation
- Branding/graphics
- Feature walls
- Kitchen fitments including bespoke items
Testimonial from the client.
"We have worked with Glenside on a number of occasions and have always appreciated their consultative approach. We had a rough idea of how we wanted our space to look and they took this information / vision and translated it into something that suited our specific requirements and building. By visiting Glenside’s showroom we were able to view a lot of concepts they had put forward along with a wide range of furniture & finishes and were left in no doubt as to the high quality workmanship they would offer. The whole team has great attention to detail and we are very pleased with how they have transformed our space, our staff love it!"
- Director
More of our projects:
-
Specialist Product Manufacturer
VIEW PROJECT4,900 sq ft, Oxfordshire
-
Technical Learning Zone
VIEW PROJECT1,600 sq ft, Oxfordshire
-
Bespoke Production Facility
VIEW PROJECT36,000 sq ft, Andover
Get in touch.
For more details on how we can help or to book a consultation at our
showroom, please call us on
0118 214 7890
or fill out the form and we will get back to you soon.
Contact Us
We will get back to you as soon as possible.
Please try again later.
Quick links.
Glenside Commercial Interiors is a trading name of Glenside Commercial Interior Projects Limited registered in England with Registration Number 14000423. VAT No. 408 5792 72
All Rights Reserved

