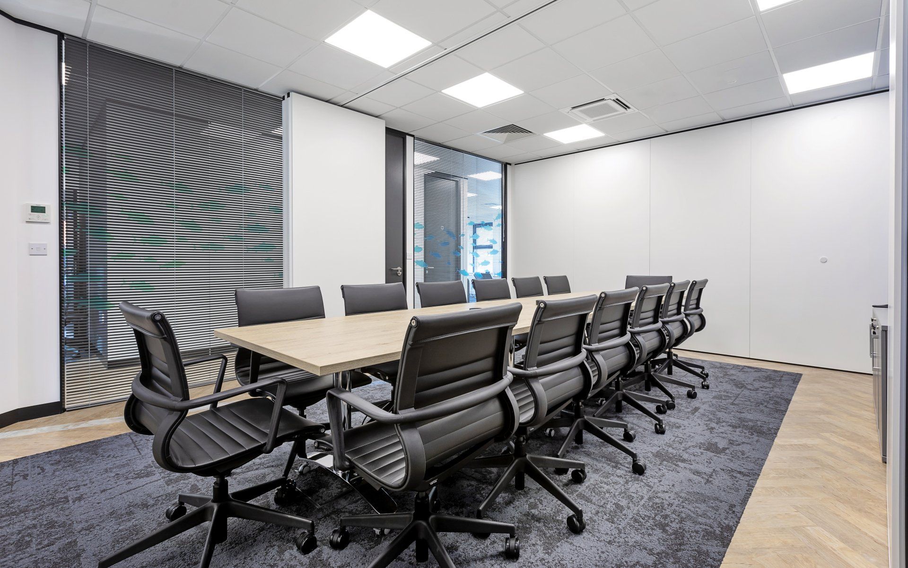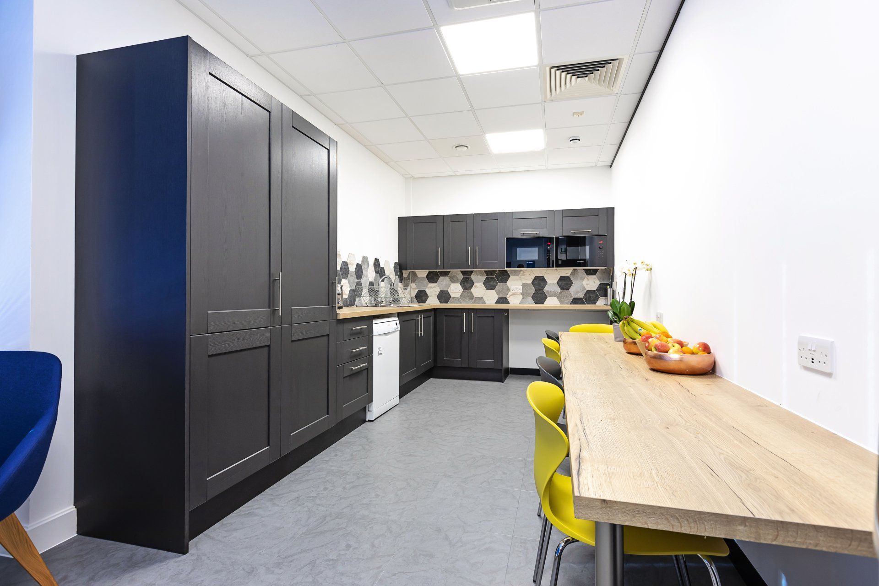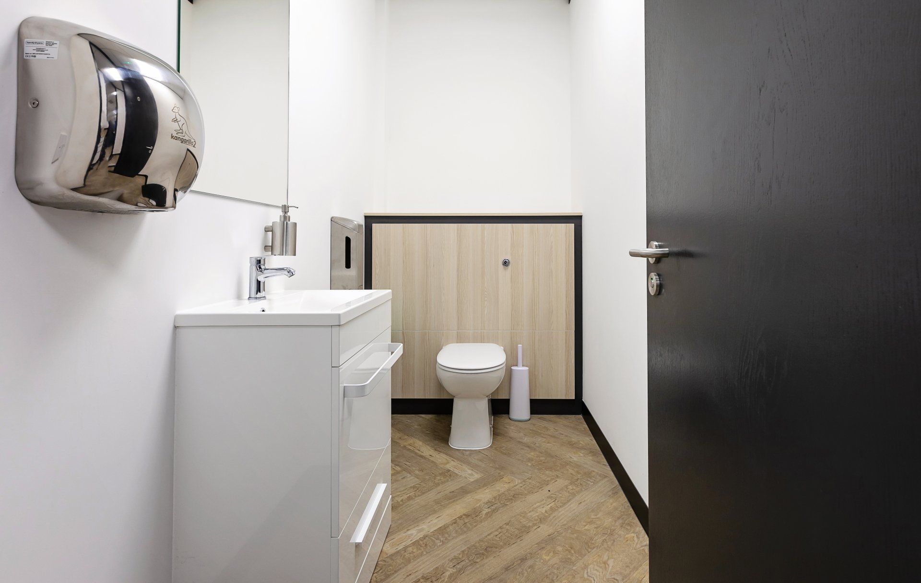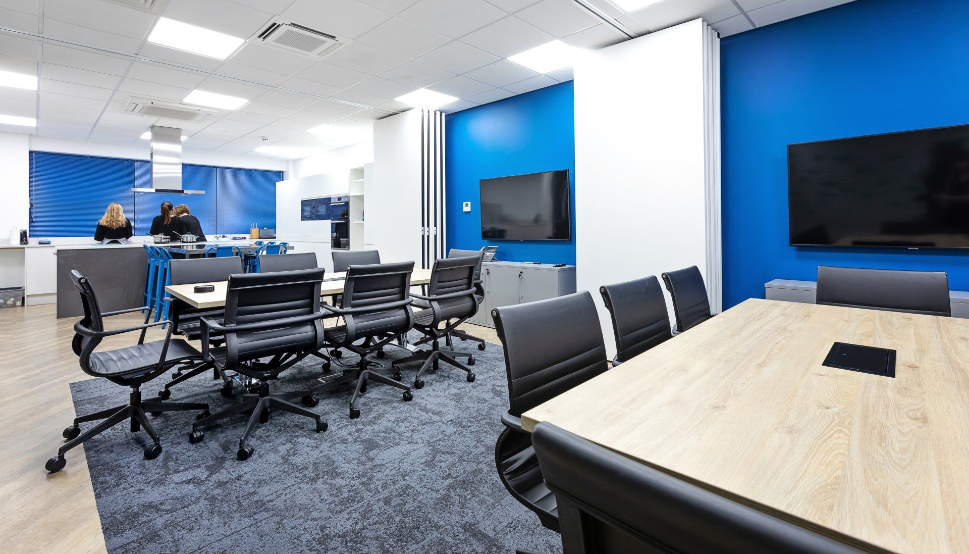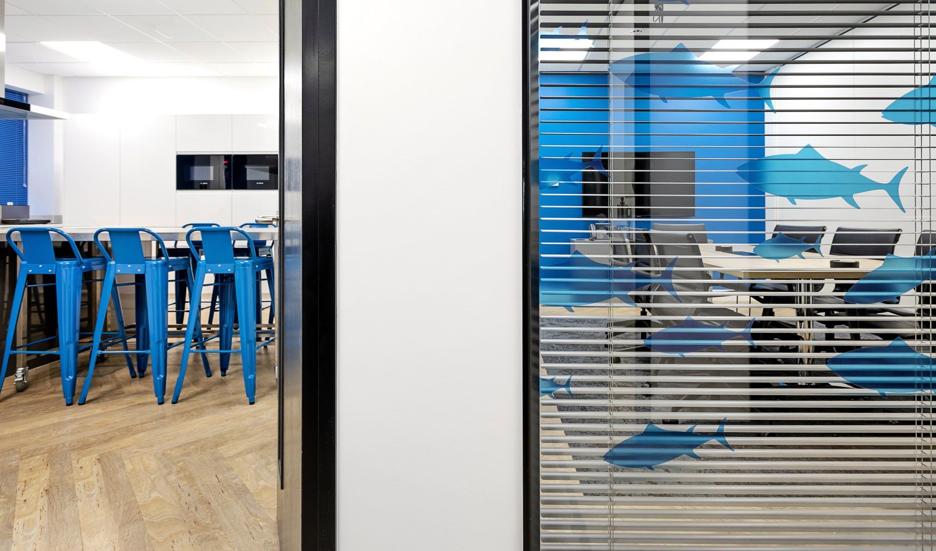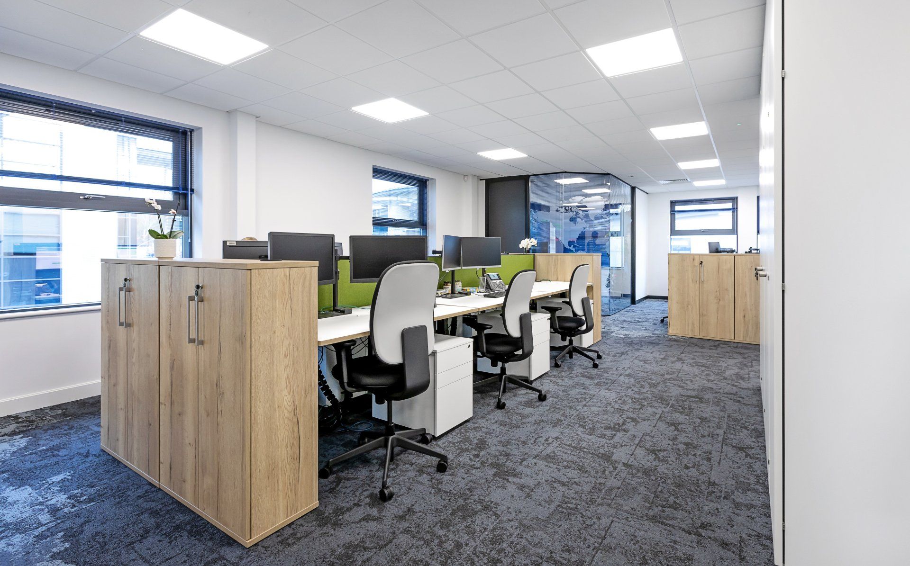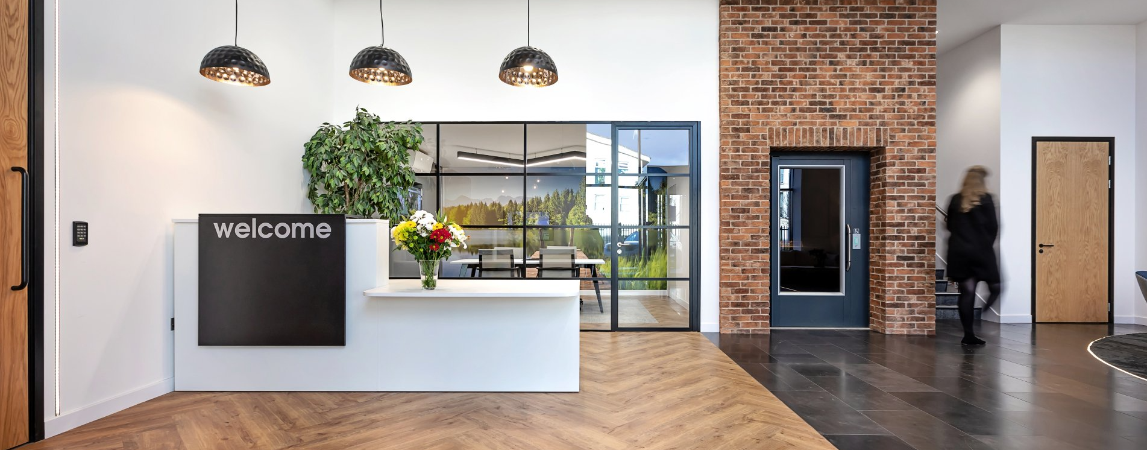Office Design & Fit Out for Food Supplier in Berkshire.
By Glenside, Reading.
Berkshire
7 weeks
5000 sq ft
Sustainable Food Supplier
Berkshire
7 weeks
5000 sq ft
Sustainable Food Supplier
Berkshire
7 weeks
5000 sq ft
Sustainable Food Supplier
Office design and fit-out for a leading sustainable food supplier.
Our client decided to relocate from their existing office building, a dated space with an awkward layout where communication and interaction between employees was made difficult difficult, to a modern office in Ascot, Berkshire.
The new premises offered excellent potential for showcasing their sustainable food supply operations, with an extensive space of 5,000 square feet over two floors in which we could create a vibrant working environment with an exciting range of imaginative features.
Office design and fit-out for a leading sustainable food supplier.
Our client decided to relocate from their existing office building, a dated space with an awkward layout that made communication and interaction between employees very difficult, to a modern office in Ascot, Berkshire.
The new premises offered excellent potential for showcasing their sustainable food supply operations, with an extensive space of 5,000 square feet over two floors in which we could create a vibrant working environment with an exciting range of imaginative features.
Office design and fit-out for a leading sustainable food supplier.
Our client decided to relocate from their existing office building, a dated space with an awkward layout that made communication and interaction between employees very difficult, to a modern office in Ascot, Berkshire.
The new premises offered excellent potential for showcasing their sustainable food supply operations, with an extensive space of 5,000 square feet over two floors in which we could create a vibrant working environment with an exciting range of imaginative features.
A wide array of teams and skills.
This project involved careful planning to facilitate complete co-ordination of the teams operating on site. Additionally, there was close collaboration between our team at Glenside and the client’s company director to ensure that the outcome delivered was completely fit for purpose.
The work included installing a large testing and demonstration kitchen with an adjoining
meeting space
for client presentations, together with height adjustable desks for all staff to enable them to either sit or stand while working.
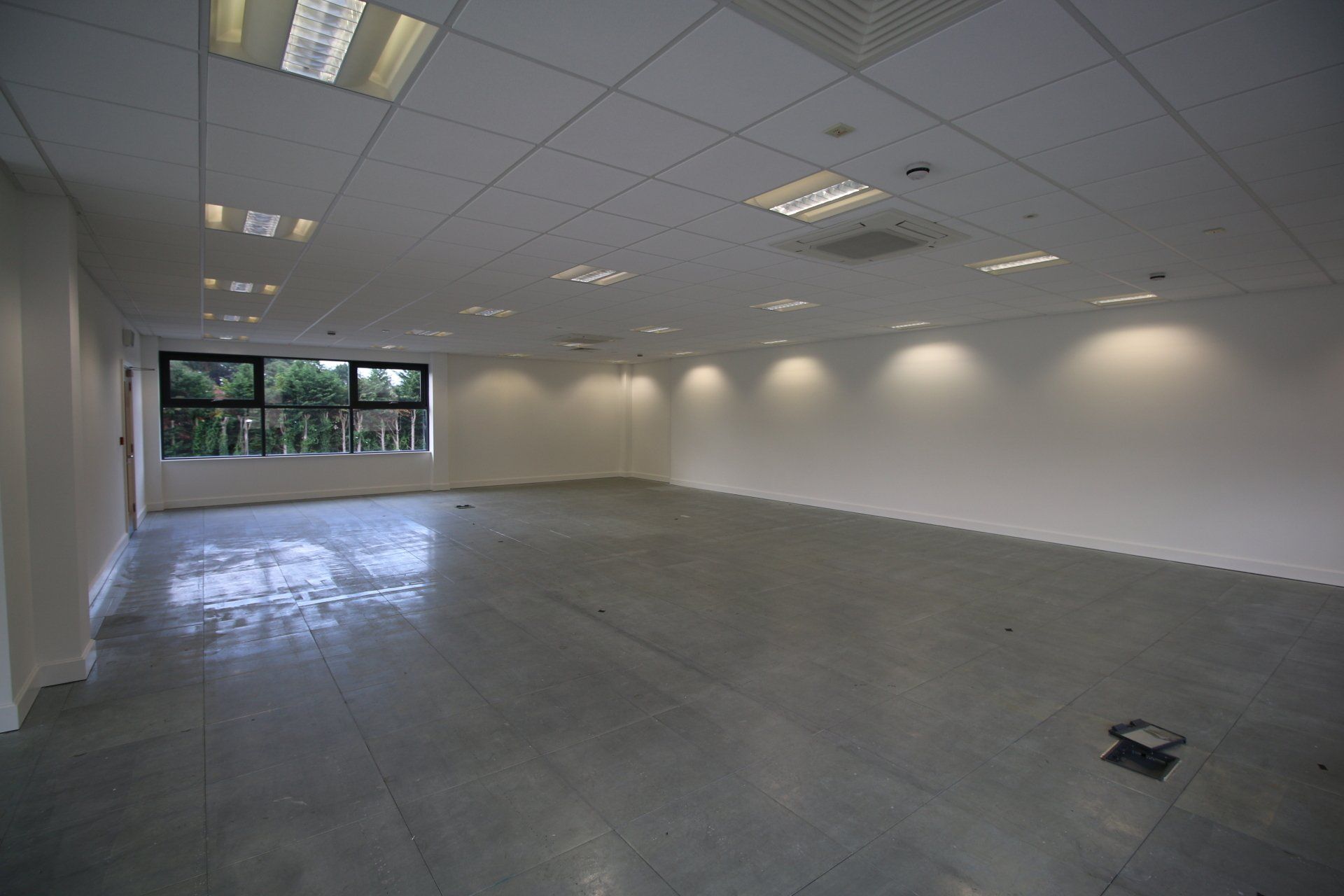
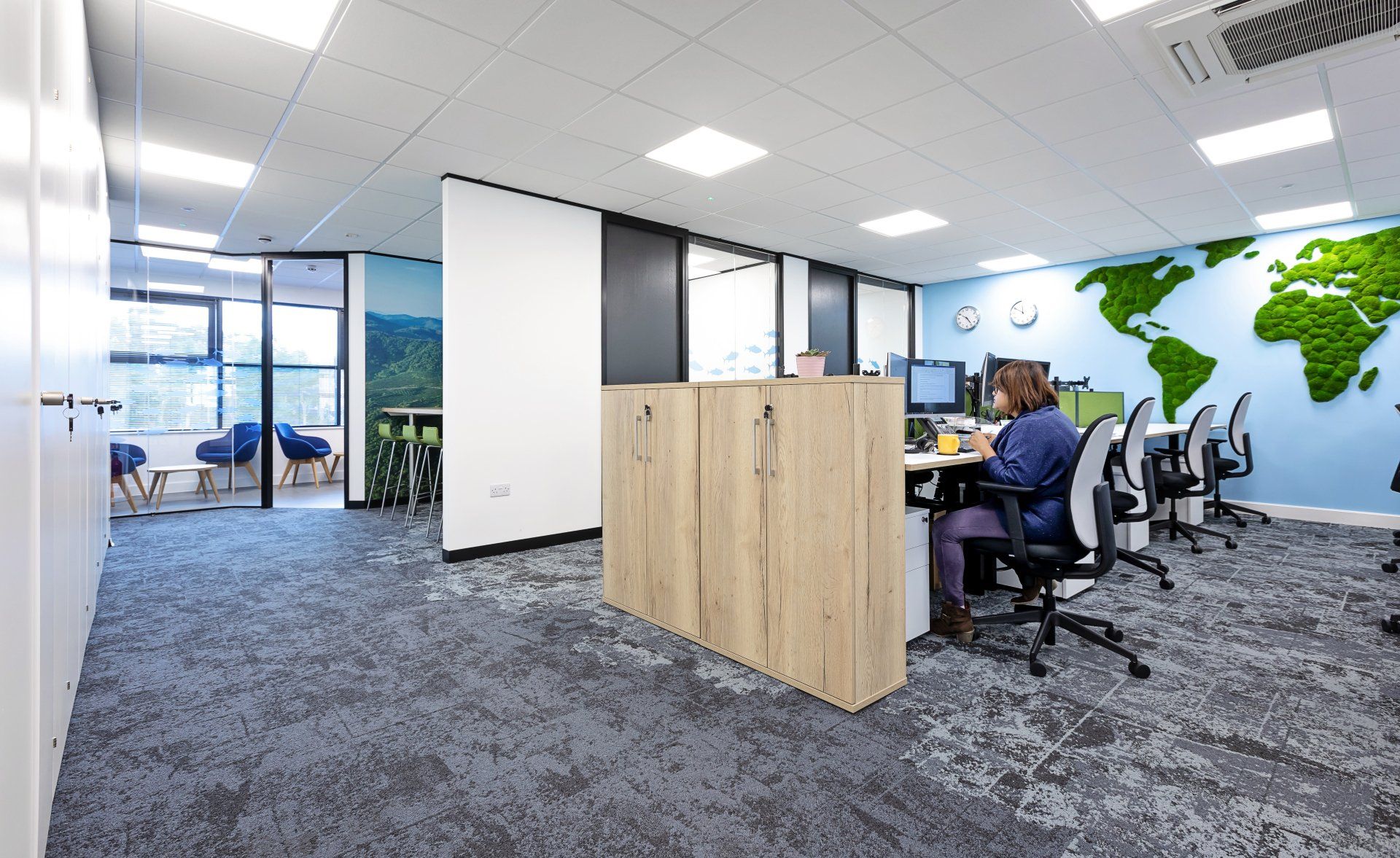
A wide array of teams and skills.
This project involved careful planning to facilitate complete coordination of the teams operating on site. Additionally, there was close cooperation between our team at Glenside and the client’s company director to ensure that the outcome delivered was completely fit for purpose.
The work included installing a large testing and demonstration kitchen with an adjoining
meeting space
for client presentations, together with height adjustable desks for all staff to enable them to either sit or stand while working.


A wide array of teams and skills.
This project involved careful planning to facilitate complete coordination of the teams operating on site. Additionally, there was close cooperation between our team at Glenside and the client’s company director to ensure that the outcome delivered was completely fit for purpose.
The work included installing a large testing and demonstration kitchen with an adjoining
meeting space for client presentations, together with height adjustable desks for all staff to enable them to either sit or stand while working.
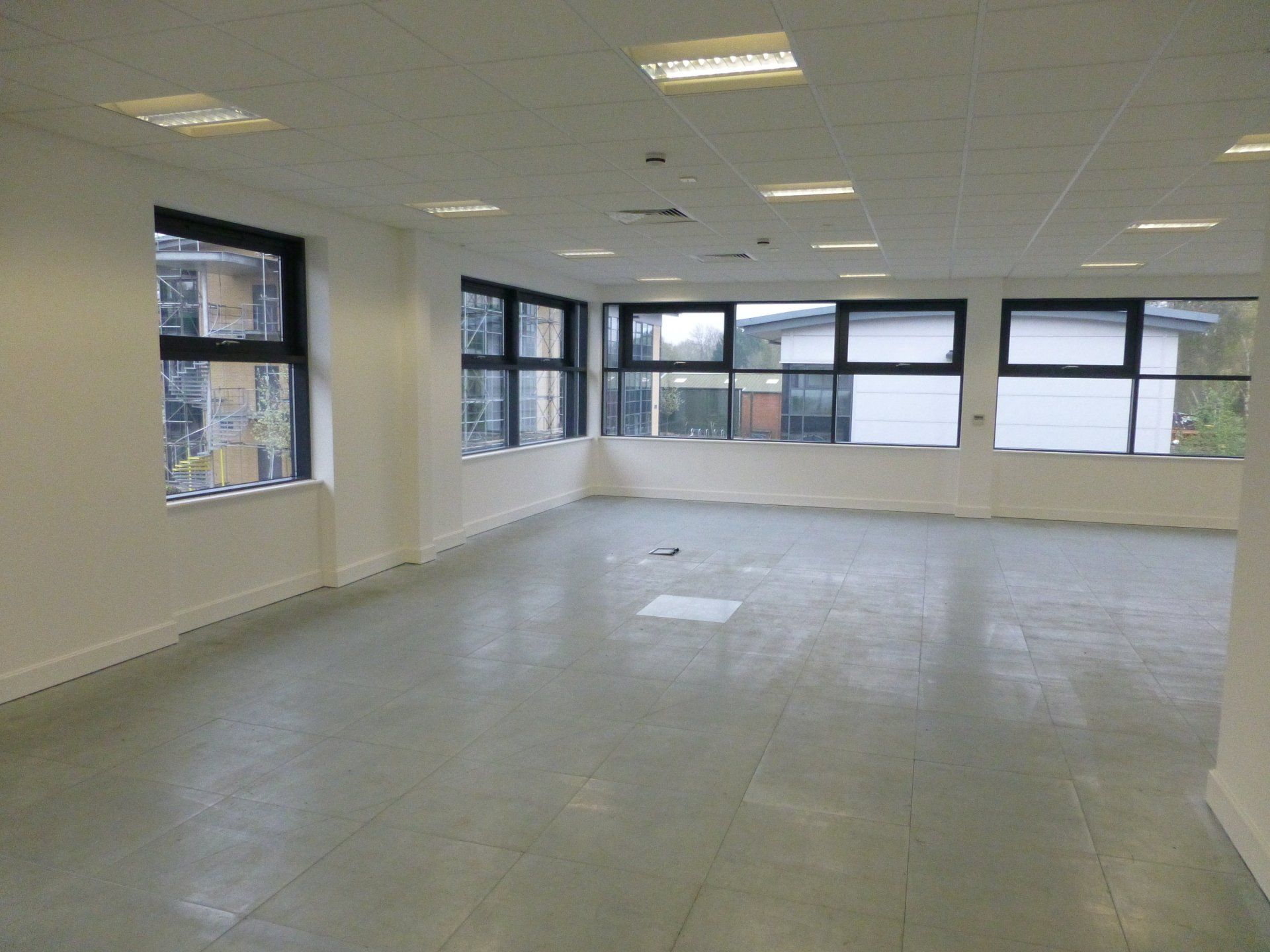

The project included the design and completion of a broad scope of works, such as:
- Full design from initial space plans through to finishes – including 3D visuals.
- Fit out of staff breakout / kitchen area and a demo kitchen.
- Partitioning Installations including operable partitions.
- All office lighting upgraded to LED.
- Mixture of floor coverings throughout
- Storage solutions.
- Audio-visual cabling.
- Installation of all power and data infrastructure.
- Feature wall – moss, graphics, painted colours.
- Full furniture specification and supply.
- Air conditioning alterations and installation of additional including extract for the kitchens.
The project included the design and completion of a broad scope of works, such as:
- Full design from initial space plans through to finishes – including 3D visuals.
- Fit out of staff breakout / kitchen area and a demo kitchen.
- Partitioning Installations including operable partitions.
- All office lighting upgraded to LED.
- Mixture of floor coverings throughout
- Storage solutions.
- Audio-visual cabling.
- Installation of all power and data infrastructure.
- Feature wall – moss, graphics, painted colours.
- Full furniture specification and supply.
- Air conditioning alterations and installation of additional including extract for the kitchens.
The project included the design and completion of a broad scope of works, such as:
- Full design from initial space plans through to finishes – including 3D visuals.
- Fit out of staff breakout / kitchen area and a demo kitchen.
- Partitioning Installations including operable partitions.
- All office lighting upgraded to LED.
- Mixture of floor coverings throughout
- Storage solutions.
- Audio-visual cabling.
- Installation of all power and data infrastructure.
- Feature wall – moss, graphics, painted colours.
- Full furniture specification and supply.
- Air conditioning alterations and installation of additional including extract for the kitchens.
Client feedback.
"I couldn’t be happier with the results of the project. From the initial meetings at our old premises, Glenside really took time to understand what I wanted to achieve for the business with the office move. Ryan and the team managed the process from end to end, meaning I was able to carry on my day job whilst knowing the project was in good hands.
They managed to take all of the details I mentioned at the initial meetings and convert that into a new office which met all our requirements and more. We now have a working environment that everyone is proud to work in and ensures we are fit for the future. I would strongly recommend Glenside to any business looking to undertake a similar office move or renovation works."
- Director, Client Company
Client feedback.
"I couldn’t be happier with the results of the project. From the initial meetings at our old premises Glenside really took time to understand what I wanted to achieve for the business with the office move. Ryan and the team managed the process from end to end meaning I was able to carry on my day job whilst knowing the project was in good hands.
They managed to take all of the details I mentioned at the initial meetings and convert that into a new office which met all our requirements and more. We now have a working environment that everyone is proud to work in and ensures we are fit for the future. I would strongly recommend Glenside to any business looking to understand a similar office move or renovation works."
- Director, Client Company
Client feedback.
"I couldn’t be happier with the results of the project. From the initial meetings at our old premises Glenside really took time to understand what I wanted to achieve for the business with the office move. Ryan and the team managed the process from end to end meaning I was able to carry on my day job whilst knowing the project was in good hands.
They managed to take all of the details I mentioned at the initial meetings and convert that into a new office which met all our requirements and more. We now have a working environment that everyone is proud to work in and ensures we are fit for the future. I would strongly recommend Glenside to any business looking to understand a similar office move or renovation works."
- Director, Client Company
It's all in the details.
The interior décor and furnishing of our client’s offices include a range of features to enhance the workplace, emphasise the company’s focus on sustainability and reflect its environmental commitment. For example, the carpet is made from recycled fishing nets, obtained from suppliers involved in an imaginative initiative, in partnership with the Zoological Society of London. The scheme is designed to tackle the growing environmental problem of discarded fishing nets in some of the world’s poorest coastal communities, while also providing a source of income for the local people that collect them.
There is also a delightful feature wall with an attractive design that was created entirely from dried moss.
It's all in the details.
The interior décor and furnishings of our client’s offices include a range of features to enhance the workplace, emphasise the company’s focus on sustainability and reflect its environmental commitment. For example, the carpet is made from recycled fishing nets, obtained from suppliers involved in an imaginative initiative, in partnership with the Zoological Society of London. The scheme is designed to tackle the growing environmental problem of discarded fishing nets in some of the world’s poorest coastal communities, while also providing a source of income for the local people that collect them.
There is also a delightful feature wall with an attractive design that was created entirely from dried moss.
It's all in the details.
The interior décor and furnishings of our client’s offices include a range of features to enhance the workplace, emphasise the company’s focus on sustainability and reflect its environmental commitment. For example, the carpet is made from recycled fishing nets, obtained from suppliers involved in an imaginative initiative, in partnership with the Zoological Society of London. The scheme is designed to tackle the growing environmental problem of discarded fishing nets in some of the world’s poorest coastal communities, while also providing a source of income for the local people that collect them.
There is also a delightful feature wall with an attractive design that was created entirely from dried moss.
More of our projects:
Get in touch.
For more details on how we can help or to book a consultation at our
showroom, please call us on
0118 214 7890
or fill out the form and we will get back to you soon.
Contact Us
We will get back to you as soon as possible.
Please try again later.
Quick links.
Glenside Commercial Interiors is a trading name of Glenside Commercial Interior Projects Limited registered in England with Registration Number 14000423. VAT No. 408 5792 72
All Rights Reserved


