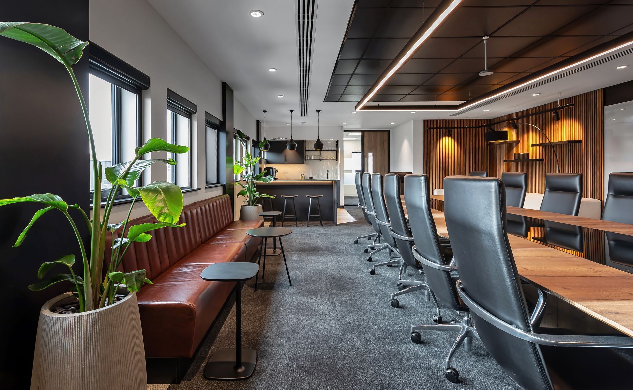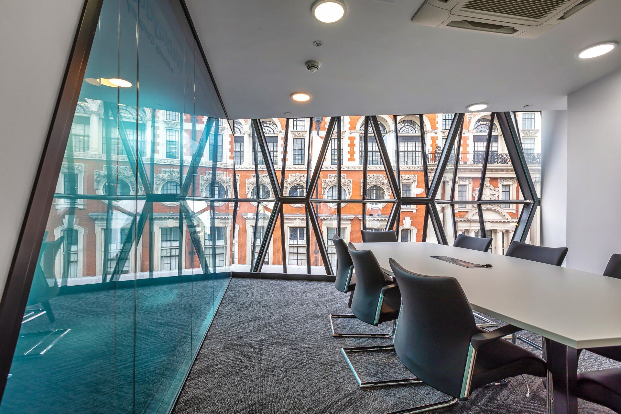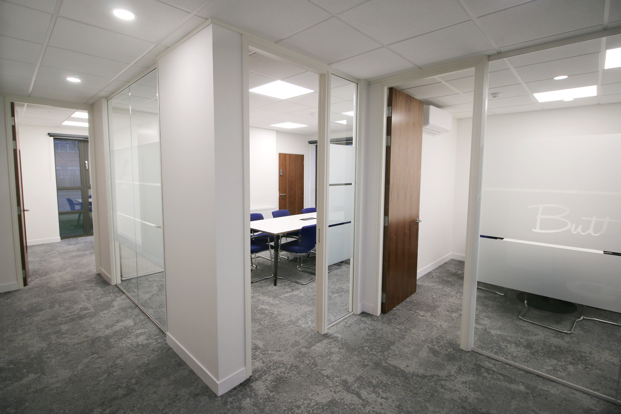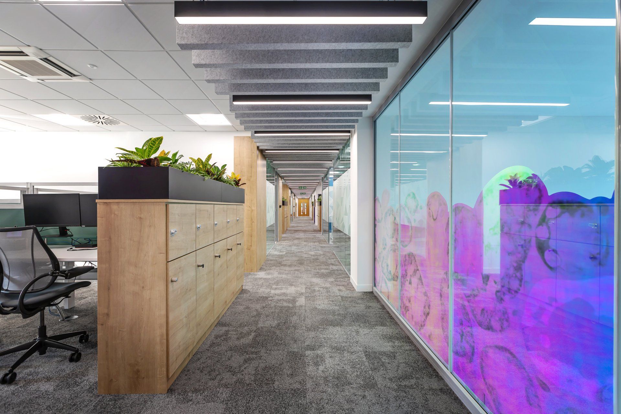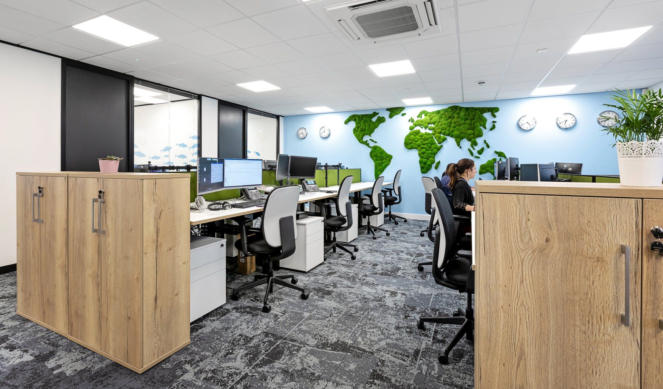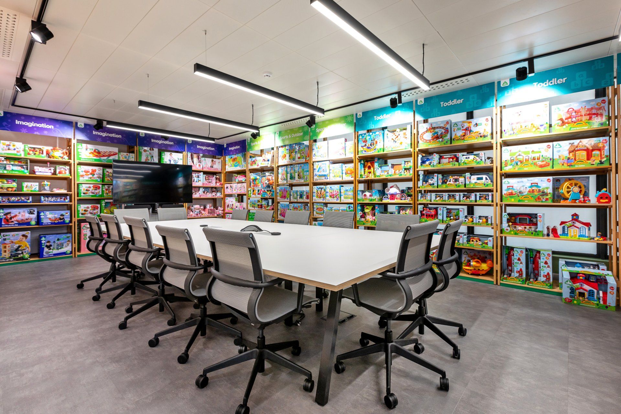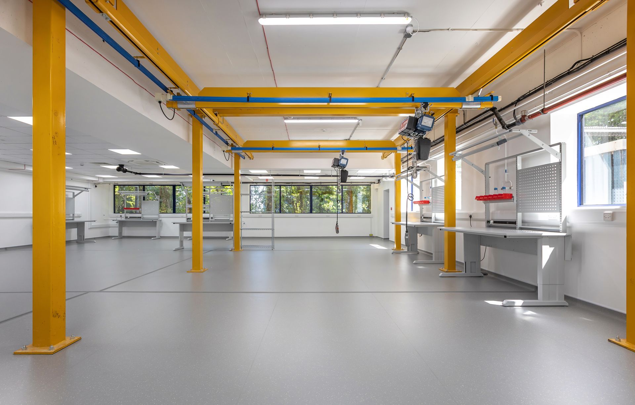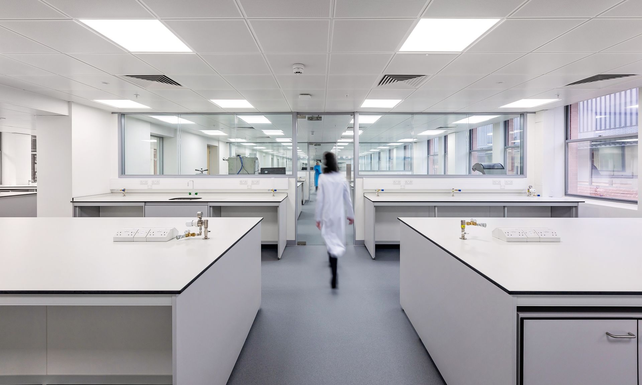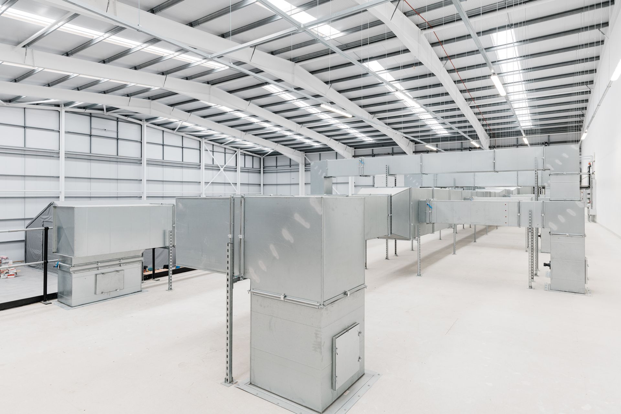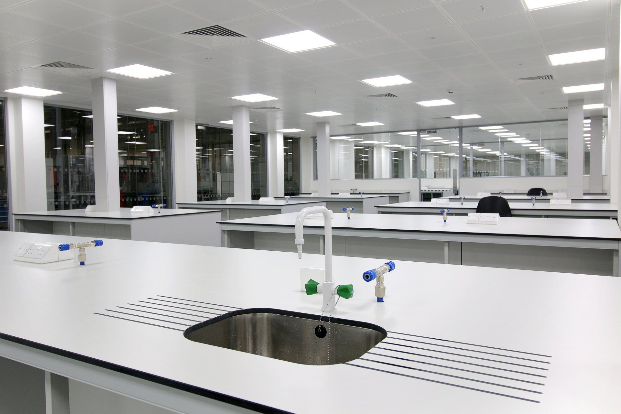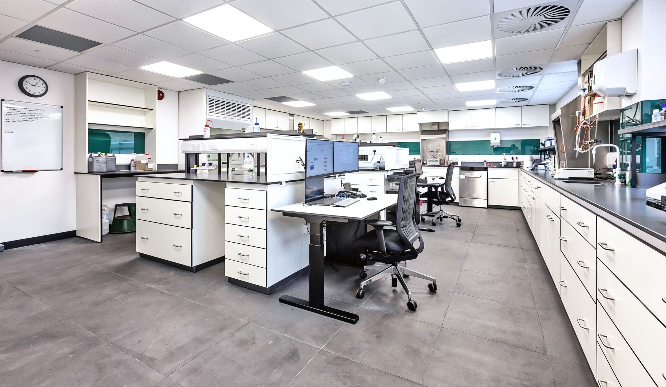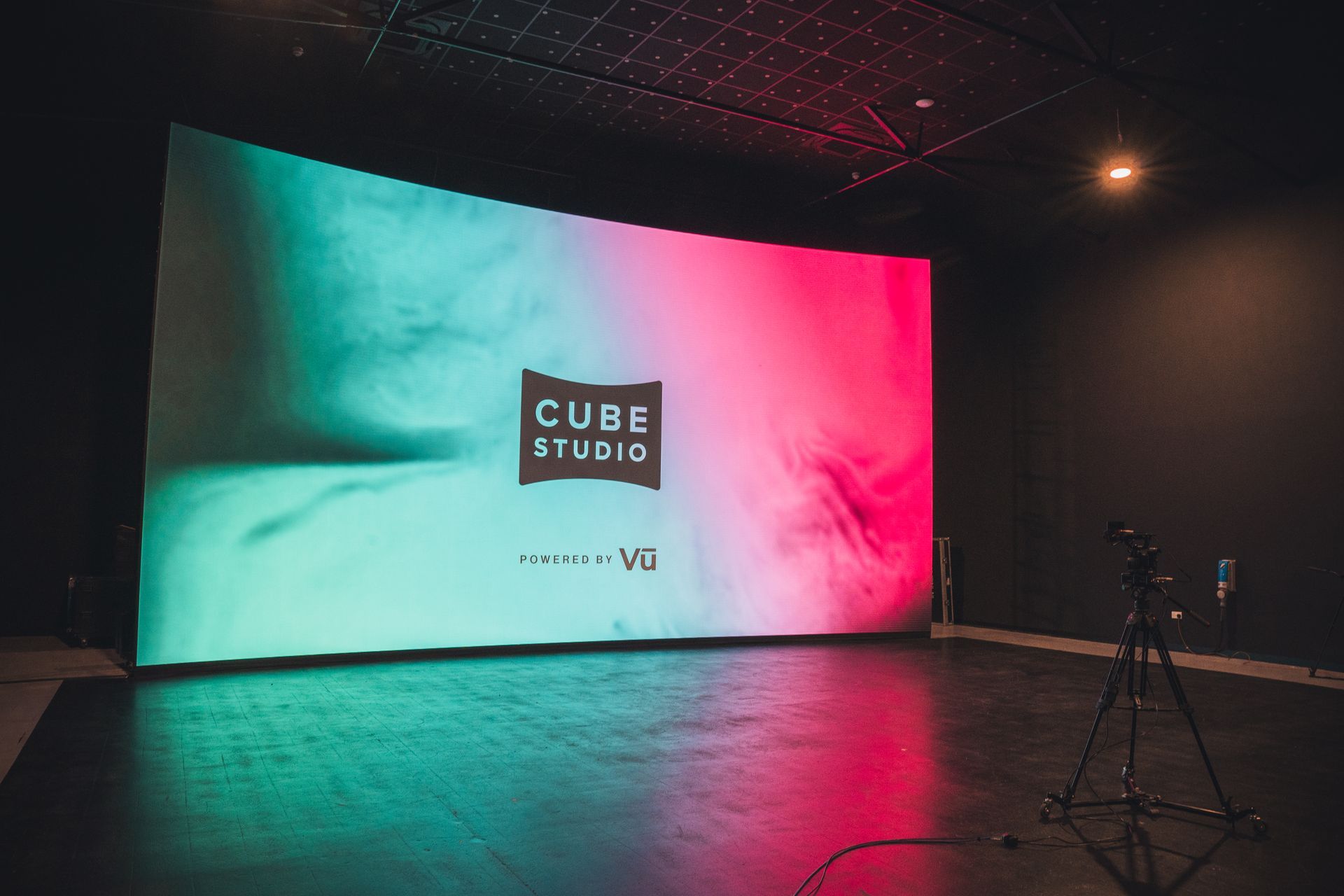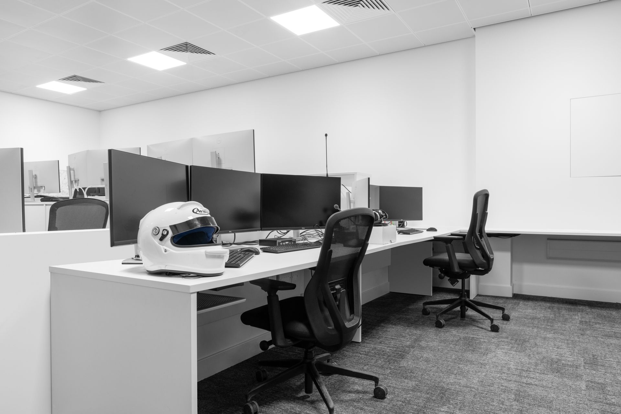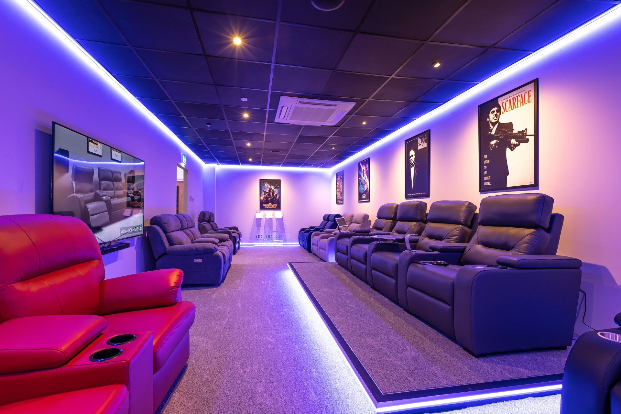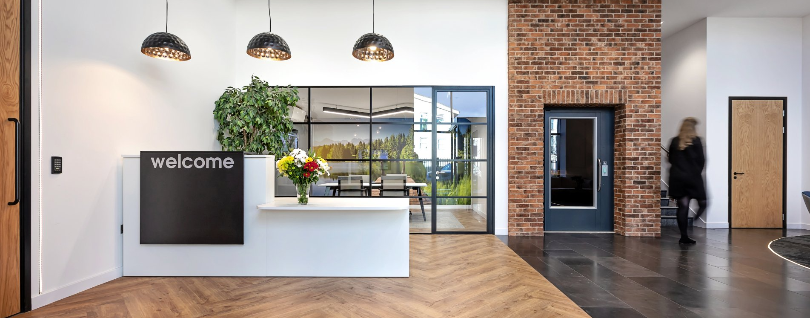Our projects.

Looking for inspiration?
Scroll down to
see a selection of our recent projects which demonstrate a wide range of styles, sizes and complexity of work. If you'd like to find out how we can help you,
get in touch today.
Quick links to projects:
Office Design & Fit Out Projects
-
Chemical Manufacturer
VIEW PROJECT2,200 sq ft, Harrow
-
Customer Engagement
VIEW PROJECT4,900 sq ft, London
-
Accountancy Firm
VIEW PROJECT2,300 sq ft, Camberley
-
Pharmaceutical Company
VIEW PROJECT13,350 sq ft, Oxfordshire
-
Food Supplier
VIEW PROJECT5,000 sq ft, Berkshire
-
Global Pharmaceutical Company
VIEW PROJECT1,600 sq ft, Oxfordshire
-
Toy Retailer
VIEW PROJECT4,500 sq ft, Buckinghamshire
-
Chemical Manufacturer
VIEW PROJECT5,000 sq ft, Harrow
-
Pump Manufacturer
VIEW PROJECT4,000 sq ft, Oxfordshire
Click through to see more office fit out projects:
Laboratory & Technical Space Projects
-
Warehouse/Car Park Conversion
VIEW PROJECT22,000 sq ft, High Wycombe
-
Specialist Product Manufacturer
VIEW PROJECT4,900 sq ft, Oxfordshire
-
Bespoke Production Facility
VIEW PROJECT36,000 sq ft, Andover
-
Technical Learning Zone
VIEW PROJECT1,600 sq ft, Oxfordshire
-
Research Laboratory
VIEW PROJECT5,300 sq ft, Oxfordshire
-
R&D Laboratory
VIEW PROJECT2,500 sq ft, Harrow
Click through to see all laboratory & technical space projects:
Other Projects
-
Virtual Production Studio
VIEW PROJECT6,500 sq ft, Maidenhead
-
Control Room
VIEW PROJECT650 sq ft, Oxfordshire
-
Furniture Showroom
VIEW PROJECT3,700 sq ft, Windsor
Get in touch.
For more details on how we can help or to book a consultation at our
showroom, please call us on
0118 214 7890
or fill out the form and we will get back to you soon.
Contact Us - Our Projects
We will get back to you as soon as possible.
Please try again later.
Quick links.
Glenside Commercial Interiors is a trading name of Glenside Commercial Interior Projects Limited registered in England with Registration Number 14000423. VAT No. 408 5792 72
All Rights Reserved

