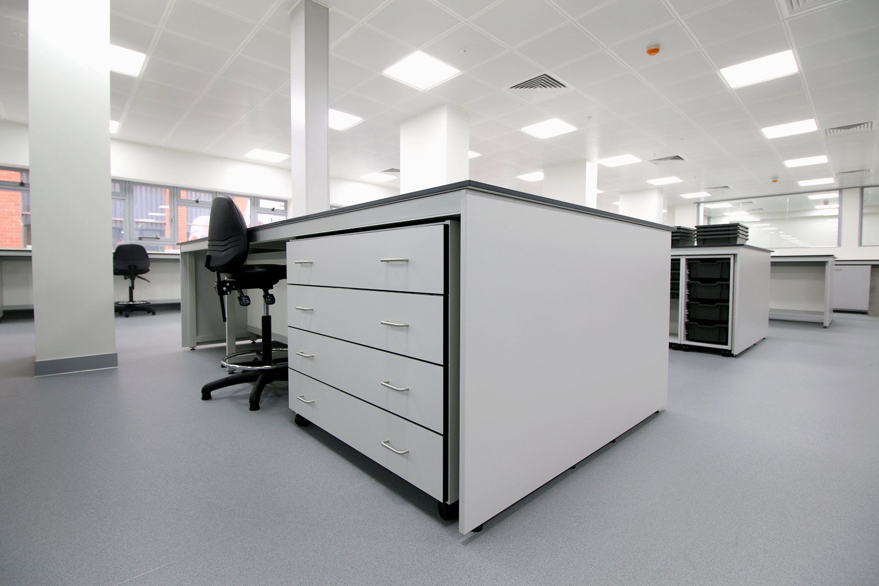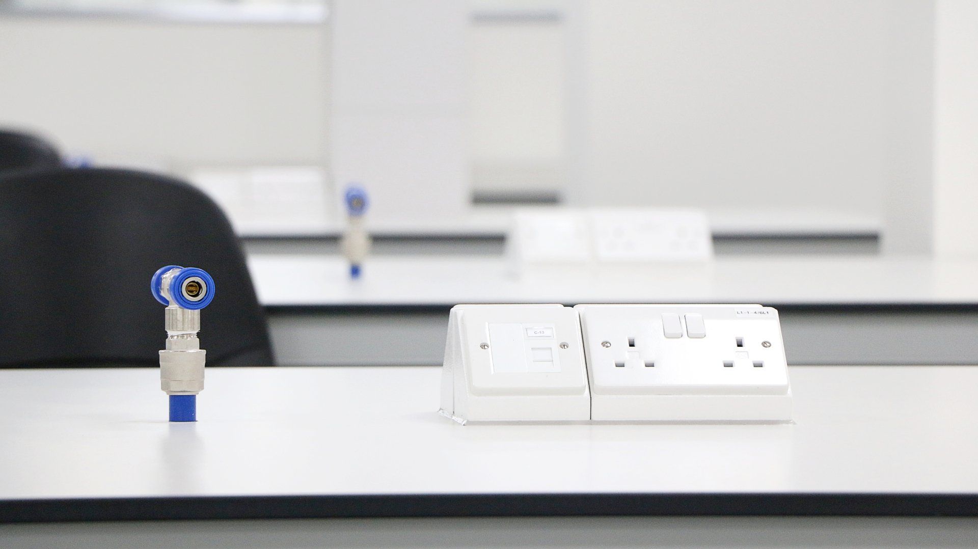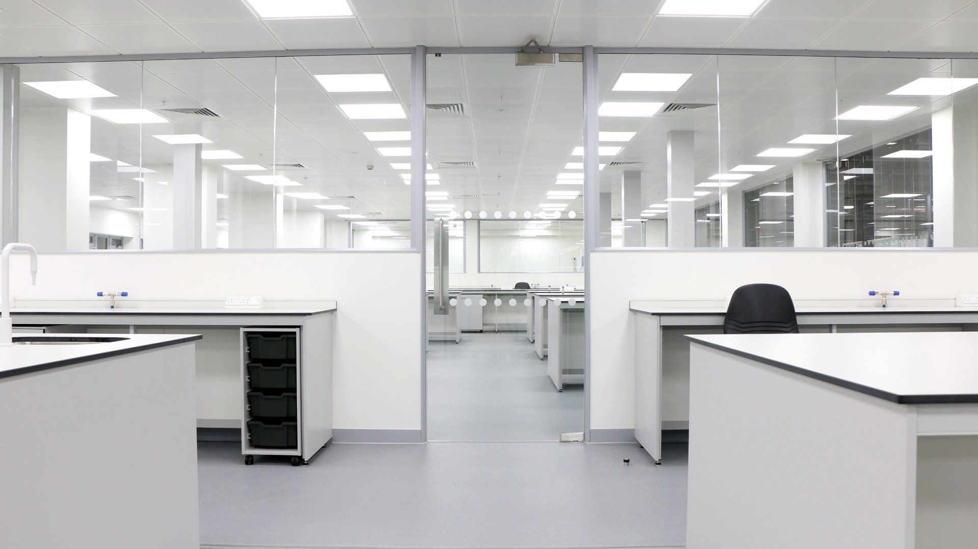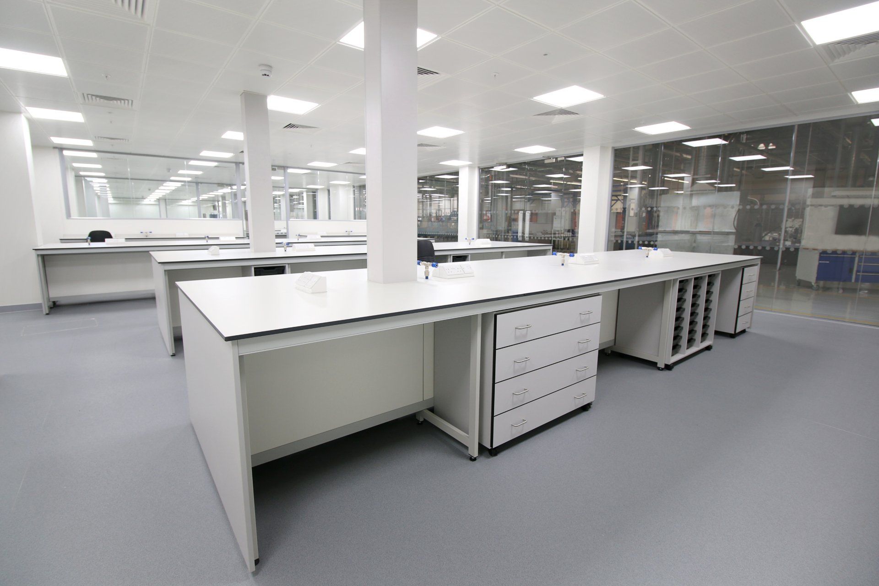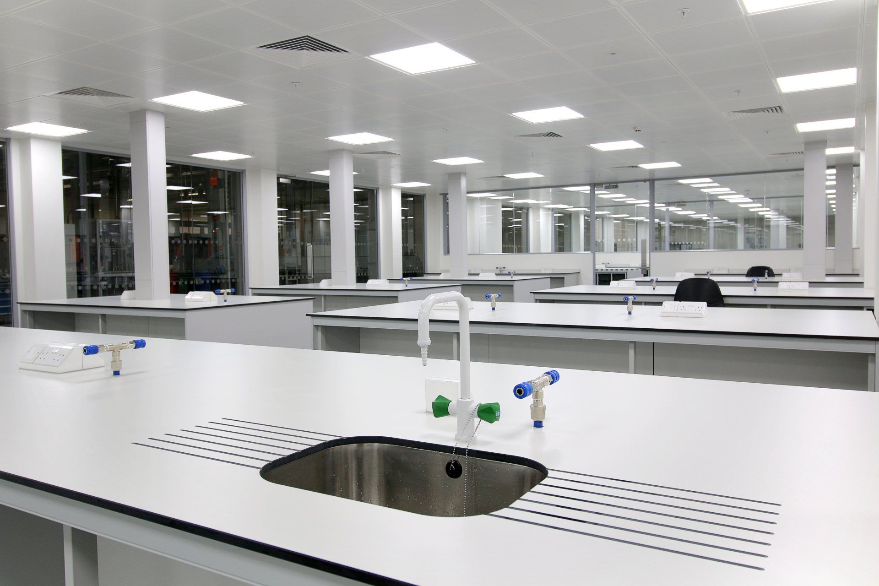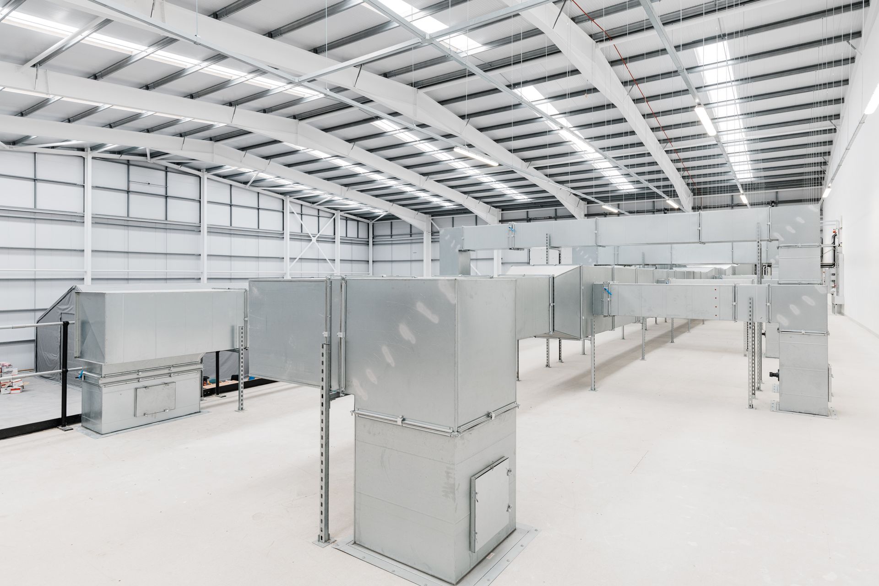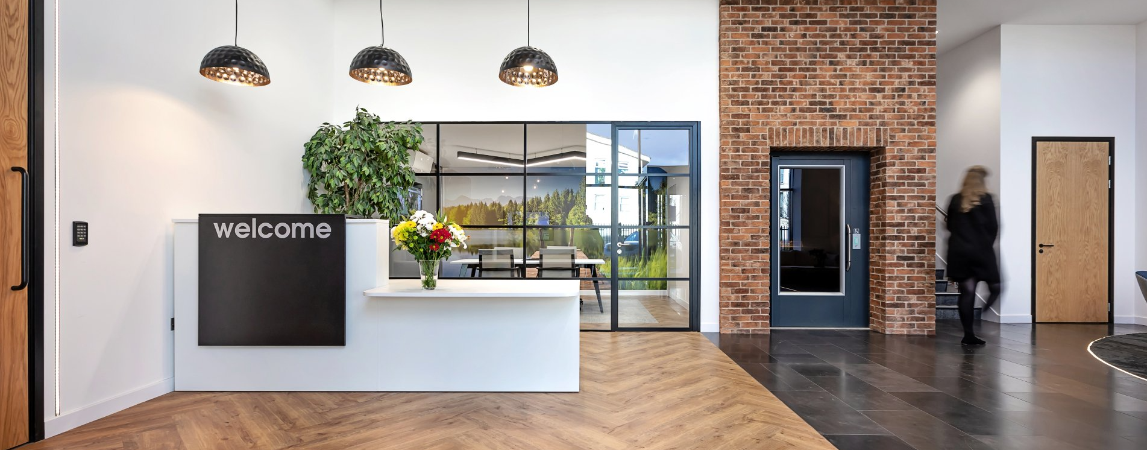Laboratory Design & Fit Out for Manufacturer in Oxfordshire.
By Glenside, Reading.
Oxfordshire
25 weeks
5300 sq ft
Manufacturing
Design and installation of a technical R&D laboratory.
A complex project, involving the complete design and build of a research laboratory, required careful planning to ensure a quality outcome in a timely manner. Despite the unforeseen challenges of COVID-19, this robust, clean, and modern research space was delivered on time and within budget.
Design and installation of a technical R&D laboratory.
A complex project involving the complete design and build of a research laboratory required careful planning to ensure a quality outcome in a timely manner. Despite the unforeseen challenges of COVID-19, this robust, clean, and modern research space was delivered on time and to budget.
Design and installation of a technical R&D laboratory.
A complex project involving the complete design and build of a research laboratory required careful planning to ensure a quality outcome in a timely manner. Despite the unforeseen challenges of COVID-19, this robust, clean, and modern research space was delivered on time and to budget.
Careful planning to meet deadlines.
This project needed to be delivered safely and efficiently, as we were working within the live production space. We used temporary partitions to control dust during the demolition and groundworks phases, and carefully planned the sequence of works to ensure safe working without delays.
This project - the design and build of a research laboratory - was completed by the client’s original target date, despite the added complexities of working within COVID-19 restrictions.
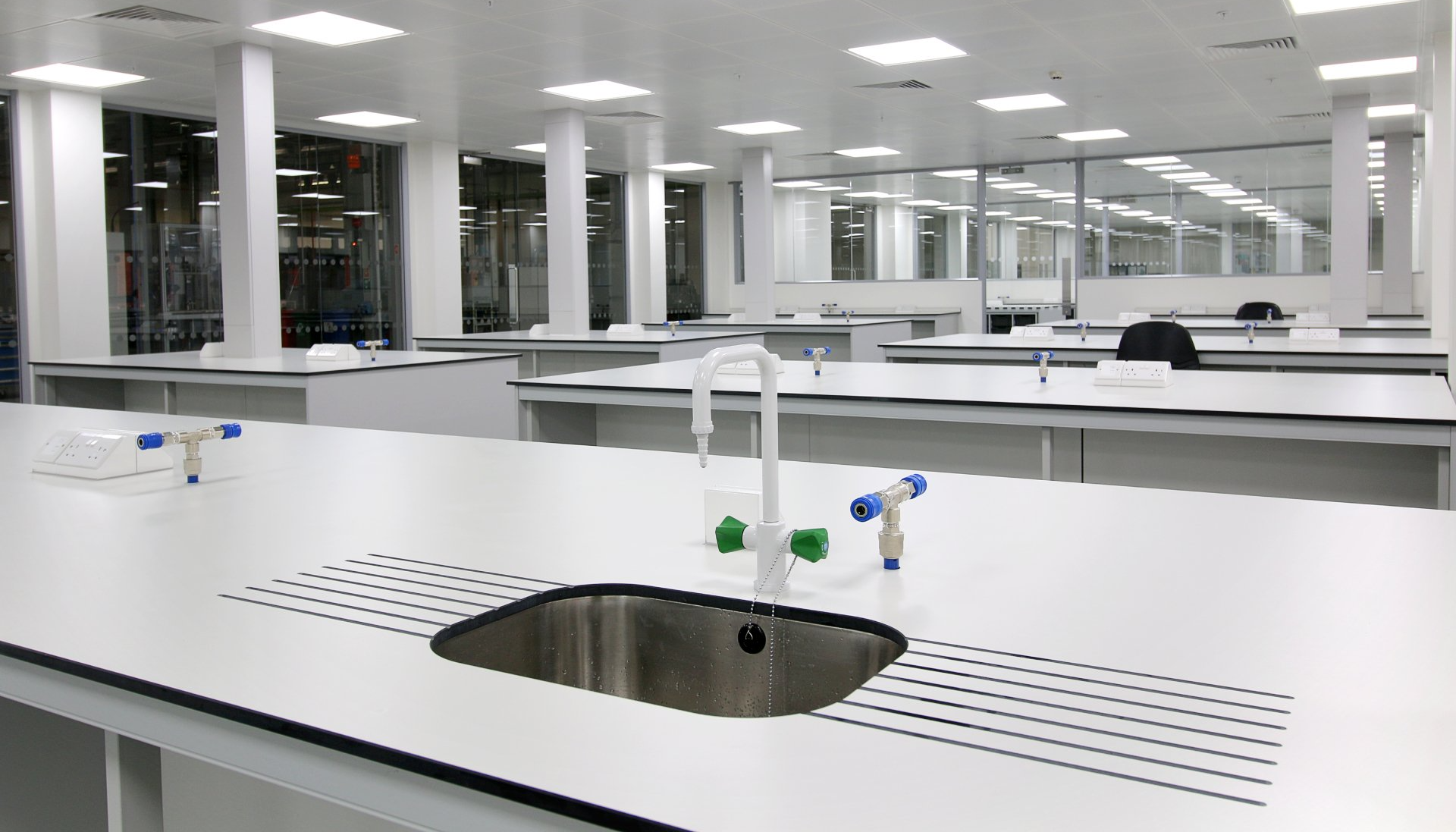
A complex project to design.
Glenside were responsible for providing a complete design service, including:
- Detailed space planning in CAD
- Structural calculations and designs
- Co-ordination of specialist services designs
- 3D visuals
- Building Control consultation
- CDM Principal Designer responsibilities
A complex project to design.
Glenside were responsible for providing a complete design service, including:
- Detailed space planning in CAD
- Structural calculations and designs
- Co-ordination of specialist services designs
- 3D visuals
- Building Control consultation
- CDM Principal Designer responsibilities
A complex project to design.
Glenside were responsible for providing a complete design service, including:
- Detailed space planning in CAD
- Structural calculations and designs
- Co-ordination of specialist services designs
- 3D visuals
- Building Control consultation
- CDM Principal Designer responsibilities
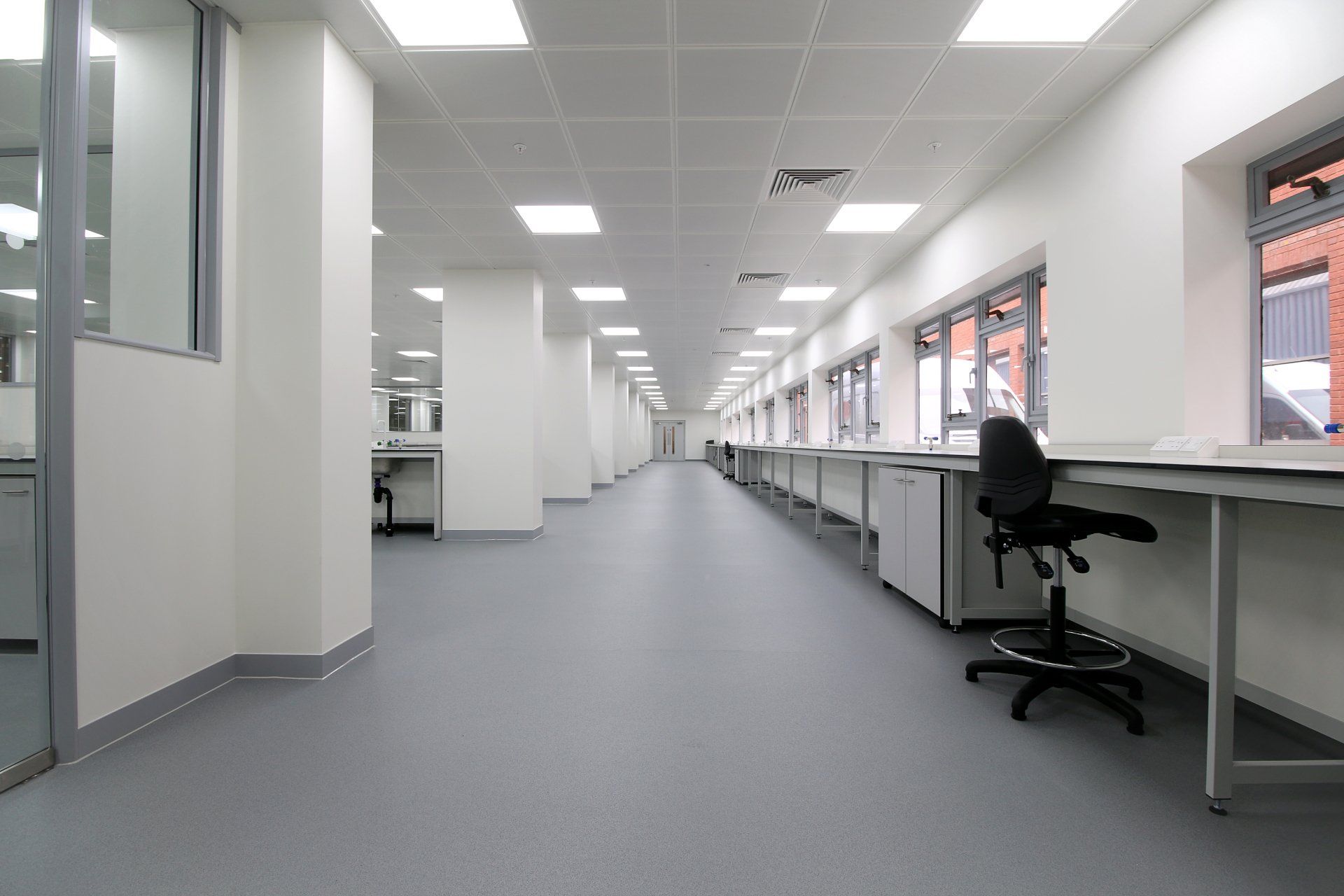
The structure.
The space comprised old brick-built laboratory rooms under a narrow concrete mezzanine, opening into a full-height production/warehouse space. Much of the existing brick structure had to be carefully removed, while the concrete mezzanine was retained.
We proposed a new bespoke steel framework to provide a strong and stable structure to support the ceilings, partitions and array of services. Old brick walls were dry lined to create a modern and clean ambience. The client required a large amount of glass partitioning to keep the space feeling open and provide an impressive view for visitors.
More of our projects:
-
Research Laboratory
VIEW PROJECT5,300 sq ft, Oxfordshire
-
Technical Learning Zone
VIEW PROJECT1,600 sq ft, Oxfordshire
-
Bespoke Production Facility
VIEW PROJECT36,000 sq ft, Andover
Get in touch.
For more details on how we can help or to book a consultation at our
showroom, please call us on
0118 214 7890
or fill out the form and we will get back to you soon.
Contact Us
We will get back to you as soon as possible.
Please try again later.
Quick links.
Glenside Commercial Interiors is a trading name of Glenside Commercial Interior Projects Limited registered in England with Registration Number 14000423. VAT No. 408 5792 72
All Rights Reserved

