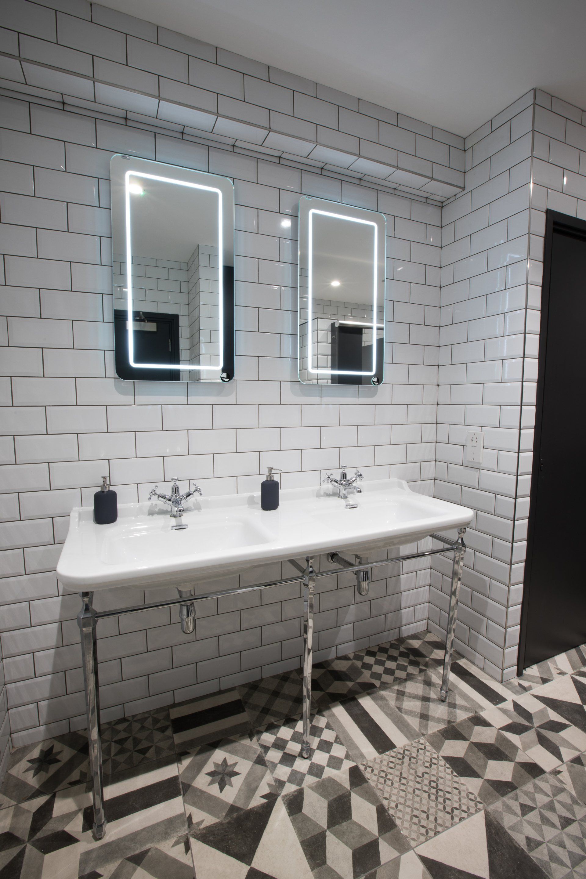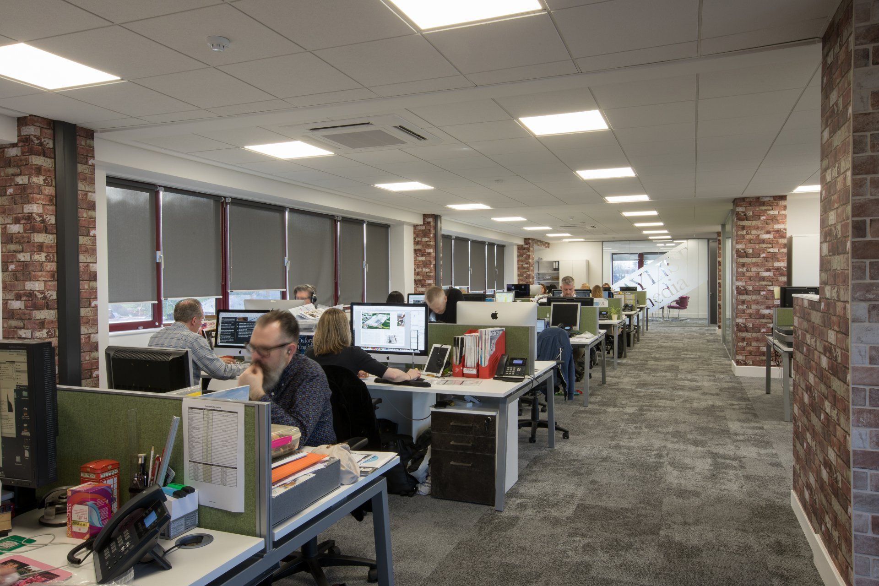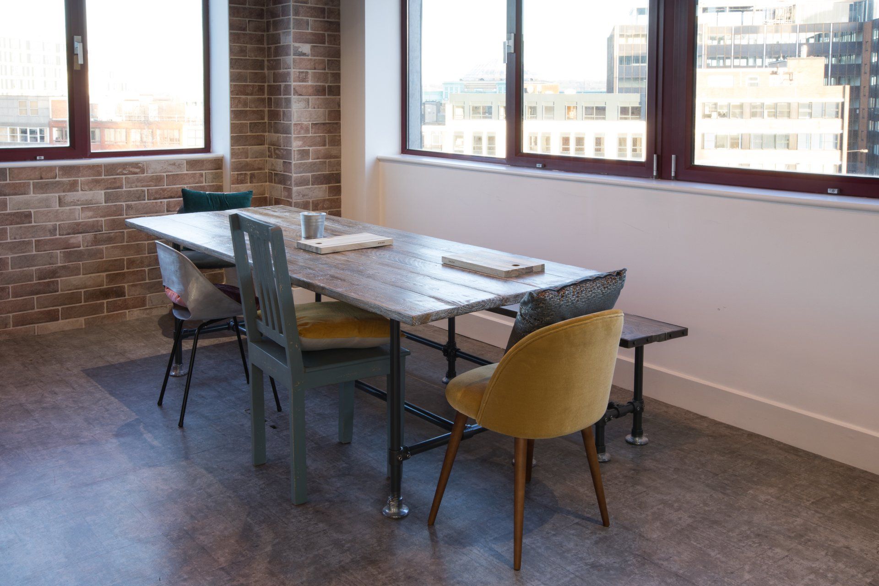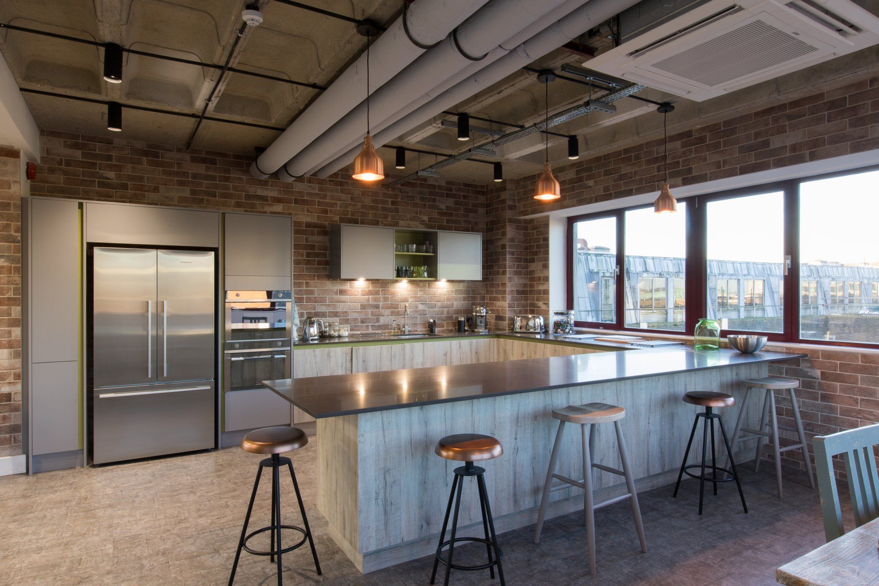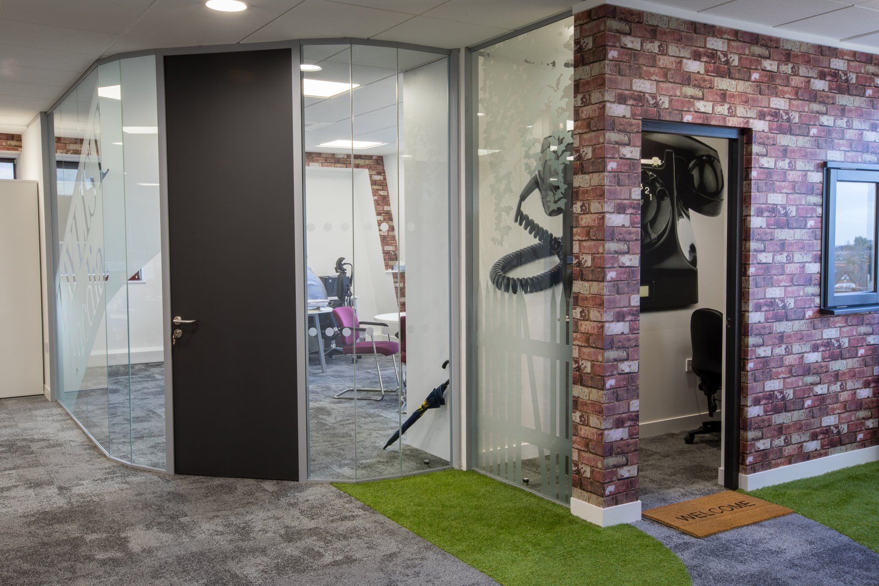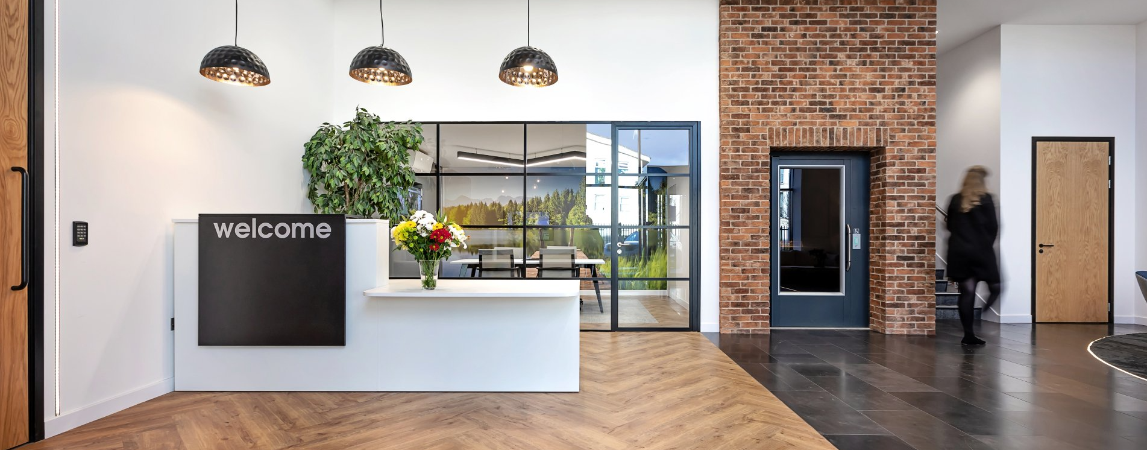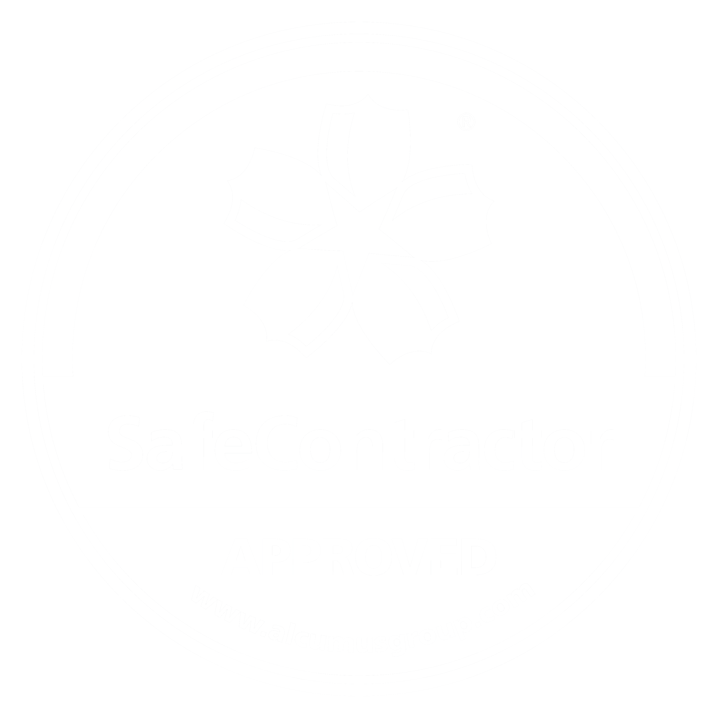Vibrant Office Relocation & Fit Out for Media Company in Harrow.
By Glenside, Reading.
Harrow
7 weeks
4000 sq ft
Media Company
Vibrant office relocation and fit-out.
A media company based in Harrow decided to relocate to new offices in a more central location. Their existing office looked tired, lacking the character and personality needed to reflect their brand.
Their goal was to re-design this new space to showcase their creative background, combining a bespoke appearance with practical functionality. We worked closely with the client to develop, design and implement the project within a 7-week timescale.
Vibrant office relocation and fit-out.
A media company based in Harrow decided to relocate to new offices in a more central location. Their existing office looked tired and lacked the character and personality needed to reflect their brand.
Their goal was to re-design this new space to showcase their creative background, combining a bespoke appearance with practical functionality. We worked closely with the client to develop, design and implement the project within a 7-week timescale.
Vibrant office relocation and fit-out.
A media company based in Harrow decided to relocate to new offices in a more central location. Their existing office looked tired and lacked the character and personality needed to reflect their brand.
Their goal was to re-design this new space to showcase their creative background, combining a bespoke appearance with practical functionality. We worked closely with the client to develop, design and implement the project within a 7-week timescale.
Feature list:
- Full office design including the production of 3D visuals.
- Partitioning systems to form meeting and conference facilities.
- Staff breakout / kitchen area.
- Washroom fit-out.
- Floor coverings.
- Decoration and window blinds.
- Storage solutions.
- Power, lighting, fire system and data installations / alterations.
- Air conditioning, ventilation and plumbing alterations / installations.
- Audio-visual solutions.
- Building Control approval.
- Furniture supply and installation.
- Office branding / graphics.
Feature list:
- Full office design including the production of 3D visuals.
- Partitioning systems to form meeting and conference facilities.
- Staff breakout / kitchen area.
- Washroom fit out.
- Floor coverings.
- Decoration and window blinds.
- Storage solutions.
- Power, lighting, fire system and data installations / alterations.
- Air conditioning, ventilation and plumbing alterations / installations.
- Audio-visual solutions.
- Building Control approval.
- Furniture supply and installation.
- Office branding / graphics.
Feature list:
- Full office design including the production of 3D visuals.
- Partitioning systems to form meeting and conference facilities.
- Staff breakout / kitchen area.
- Washroom fit out.
- Floor coverings.
- Decoration and window blinds.
- Storage solutions.
- Power, lighting, fire system and data installations / alterations.
- Air conditioning, ventilation and plumbing alterations / installations.
- Audio-visual solutions.
- Building Control approval.
- Furniture supply and installation.
- Office branding / graphics.
Client feedback:
"This project was not a straight forward fit-out. But, Glenside were extremely flexible in their approach, honest and involved in every aspect of the detail. The project was even delivered ahead of the hand over date agreed at the outset."
- Events & Operations Director
More of our projects:
Get in touch.
For more details on how we can help or to book a consultation at our
showroom, please call us on
0118 214 7890
or fill out the form and we will get back to you soon.
Contact Us
We will get back to you as soon as possible.
Please try again later.
Quick links.
Glenside Commercial Interiors is a trading name of Glenside Commercial Interior Projects Limited registered in England with Registration Number 14000423. VAT No. 408 5792 72
All Rights Reserved

