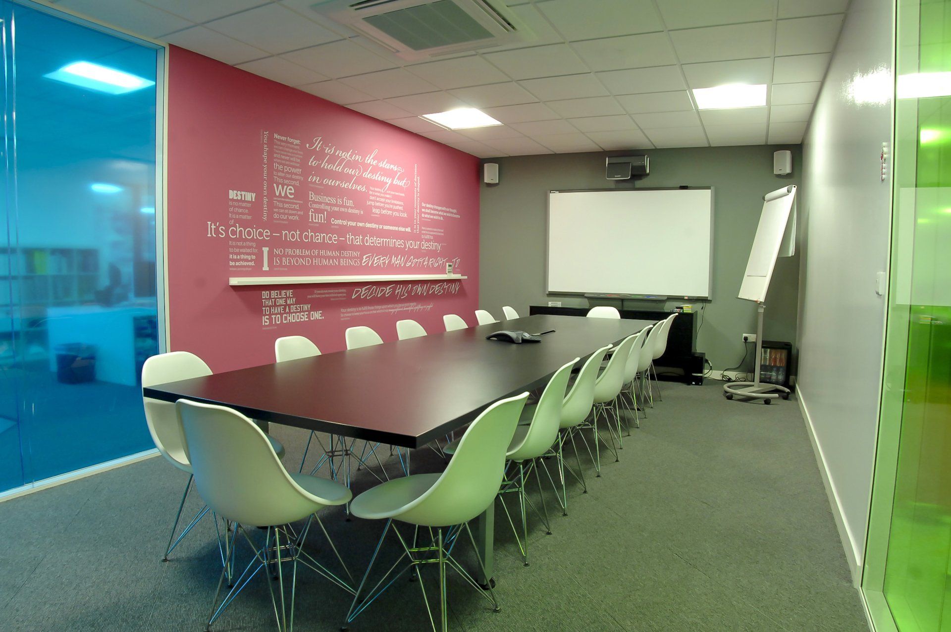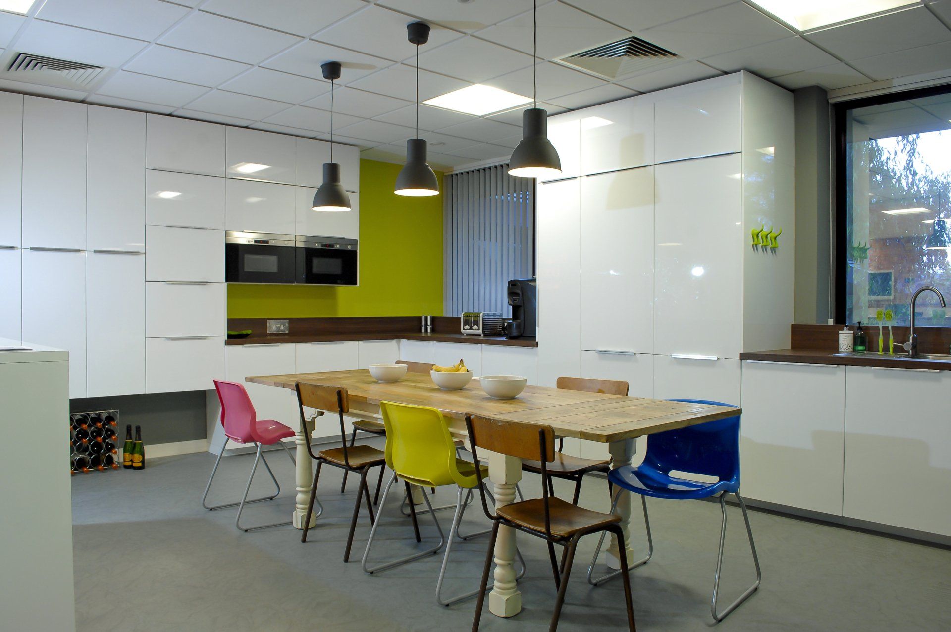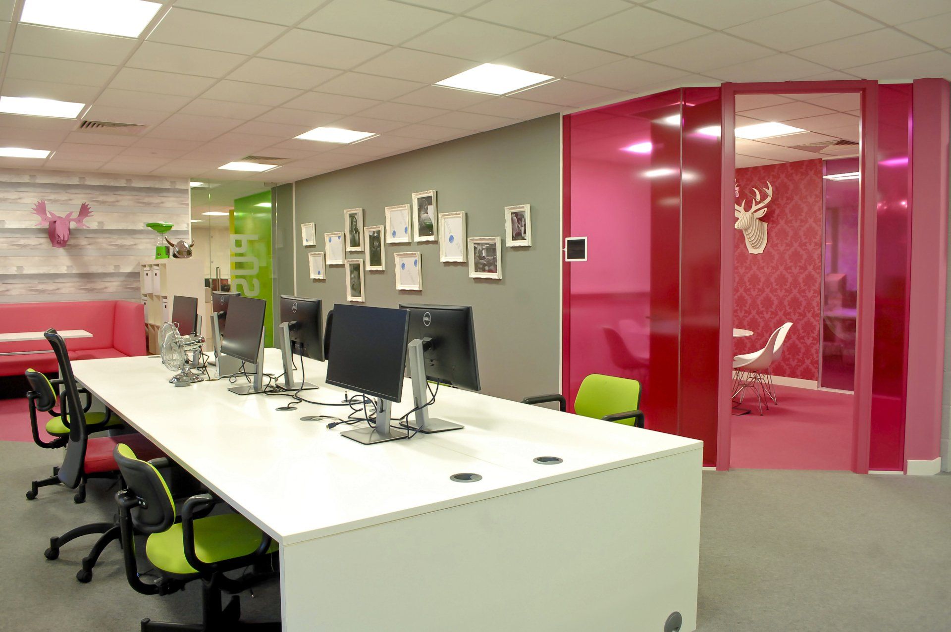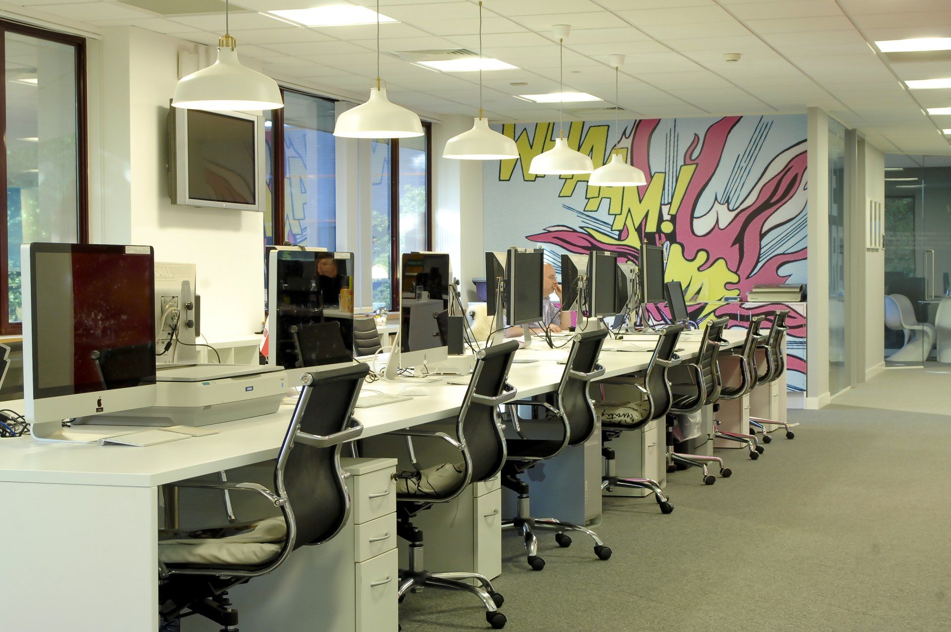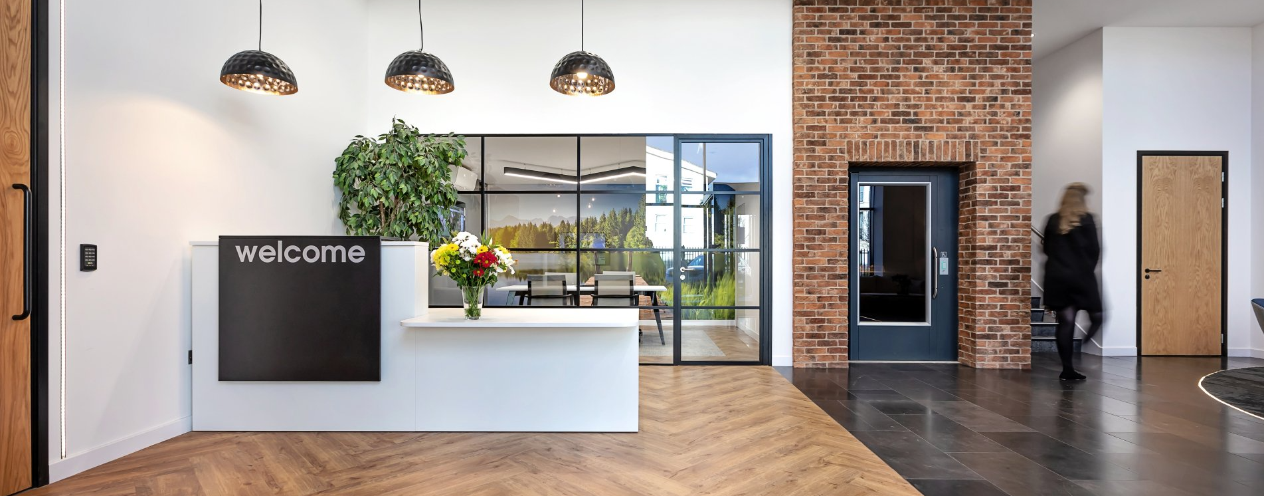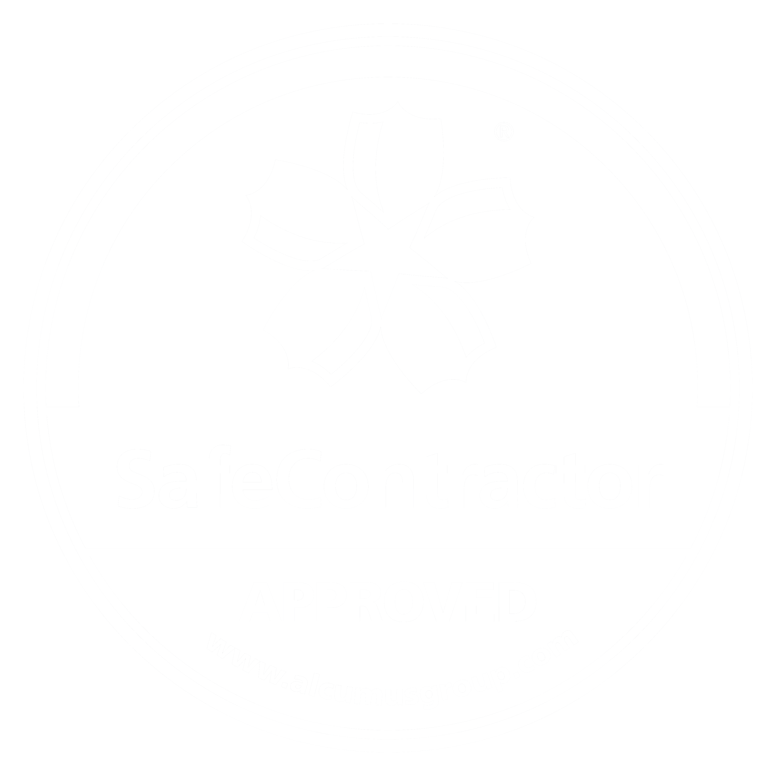Office Relocation and Fit Out for a Marketing Agency in Marlow, Bucks.
By Glenside, Reading.
Marlow
8 weeks
5000 sq ft
Marketing
Office relocation and fit-out project to create a ‘wow-factor’ space.
Having outgrown their office in Maidenhead, a leading brand and marketing agency were looking to create a space that reflected their brand and that they would be happy bringing clients to.
We carried out a full
office relocation
and
fit-out
project which involved a broad scope of work and visually striking interior design. This came together to create modern meeting and conference spaces, a breakout and kitchen area, a reception area and staff showering facilities.
Office relocation and fit-out project to create a ‘wow-factor’ space.
Having outgrown their office in Maidenhead, a leading brand and marketing agency were looking to create a space that reflected their brand and that they would be happy bringing clients to.
We carried out a full
office relocation
and
fit-out
project which involved a broad scope of work and visually striking interior design to create modern meeting and conference spaces, a breakout and kitchen area, a reception area and staff showering facilities.
Office relocation and fit-out project to create a ‘wow-factor’ space.
Having outgrown their office in Maidenhead, a leading brand and marketing agency were looking to create a space that reflected their brand and that they would be happy bringing clients to.
We carried out a full
office relocation
and
fit-out
project which involved a broad scope of work and visually striking interior design to create modern meeting and conference spaces, a breakout and kitchen area, a reception area and staff showering facilities.
A creative environment.
Colour, bespoke artwork and creative space planning all came together to fashion a very striking and bold office environment that was well-received by both our client and their clients.
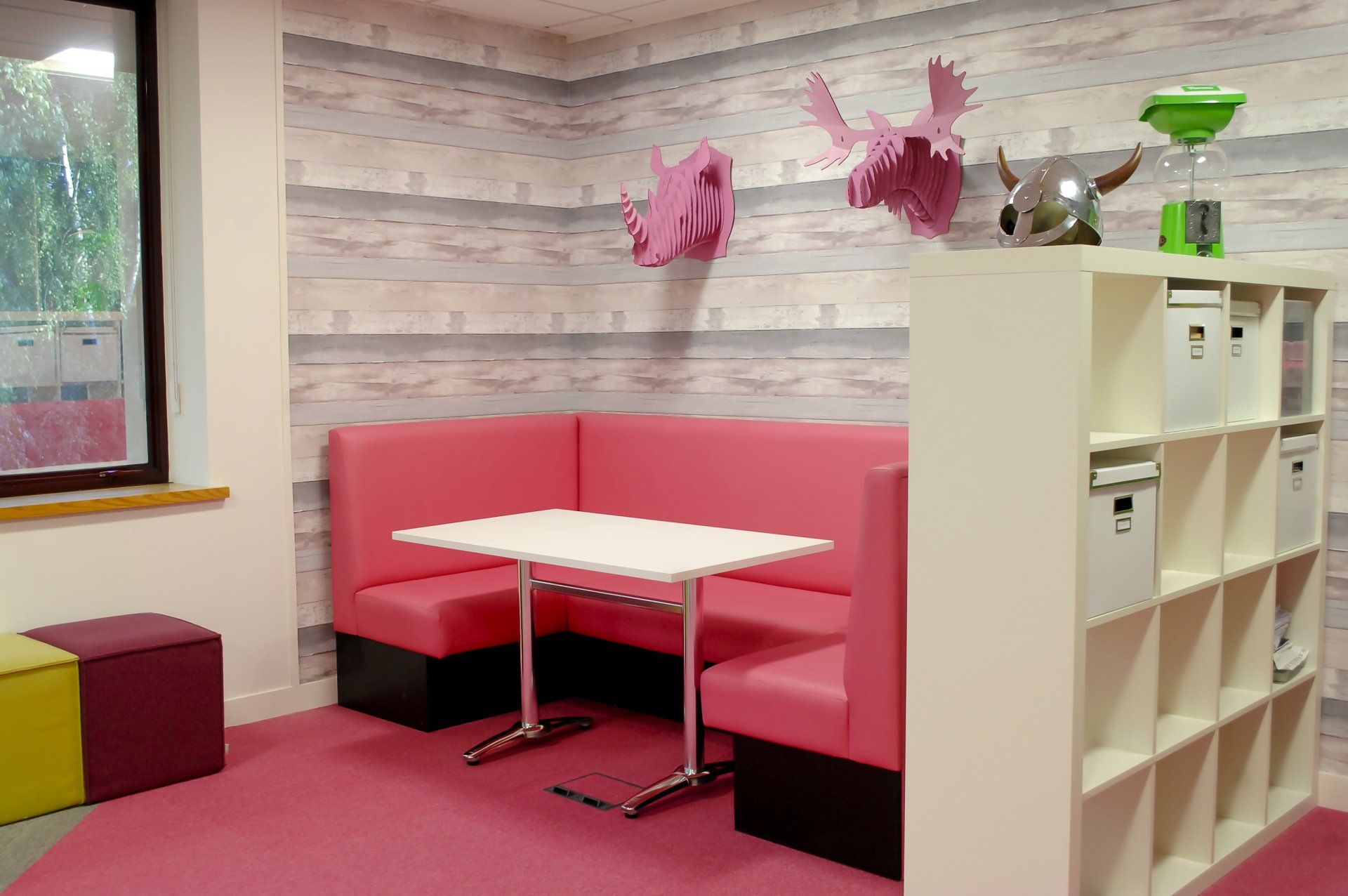
Spaces fitted and created:
- Partitioning systems to create meeting and conference spaces
- Unique blockwork feature walls and reception desk
- Breakout coffee/teapoint and kitchen area
- Visually striking interior decoration
- Audio-visual solutions
- Creative storage solutions
Spaces fitted and created:
- Partitioning systems to create meeting and conference spaces
- Unique blockwork feature walls and reception desk
- Breakout coffee/tea point and kitchen area
- Visually striking interior decoration
- Audio-visual solutions
- Creative storage solutions
Spaces fitted and created:
- Partitioning systems to create meeting and conference spaces
- Unique blockwork feature walls and reception desk
- Breakout coffee/tea point and kitchen area
- Visually striking interior decoration
- Audio-visual solutions
- Creative storage solutions
Feedback from client:
“Glenside have not only delivered on time and on budget, but their service extended beyond expectations as projects like this always throw up unforeseen complications or problems. They dealt with these in their stride and assured us every step of the way.”
- Facilities Manager
Feedback from client:
“Glenside have not only delivered on time and on budget, but their service extended beyond expectations as projects like this always throw up unforeseen complications or problems. They dealt with these in their stride and assured us every step of the way.”
- Facilities Manager
Feedback from client:
“Glenside have not only delivered on time and on budget, but their service extended beyond expectations as projects like this always throw up unforeseen complications or problems. They dealt with these in their stride and assured us every step of the way.”
- Facilities Manager
More of our projects:
Get in touch.
For more details on how we can help or to book a consultation at our
showroom, please call us on
0118 214 7890
or fill out the form and we will get back to you soon.
Contact Us
We will get back to you as soon as possible.
Please try again later.
Quick links.
Glenside Commercial Interiors is a trading name of Glenside Commercial Interior Projects Limited registered in England with Registration Number 14000423. VAT No. 408 5792 72
All Rights Reserved

