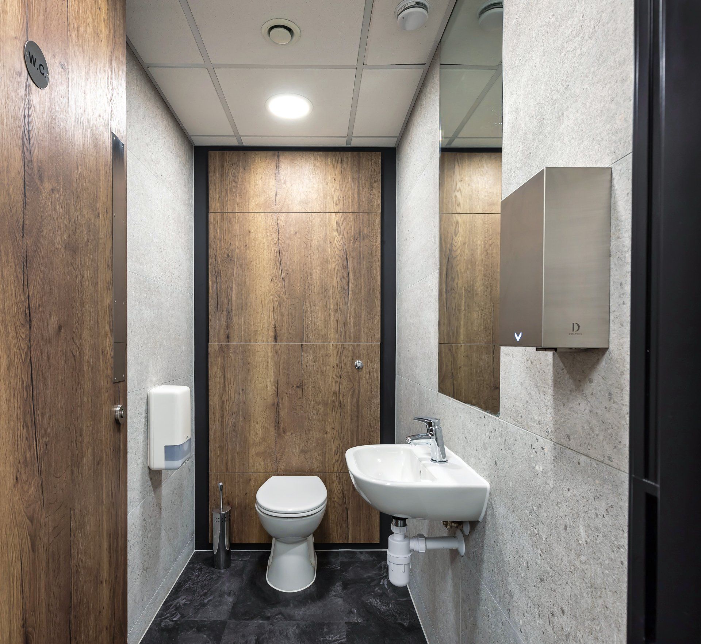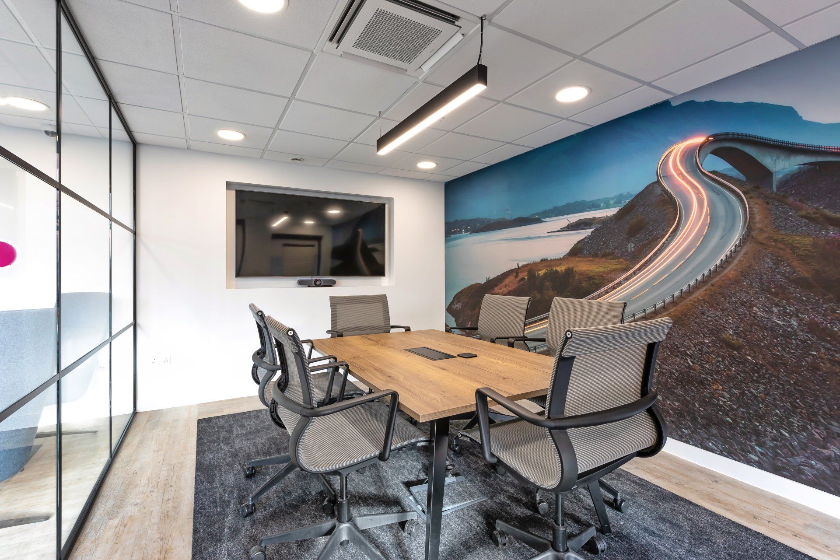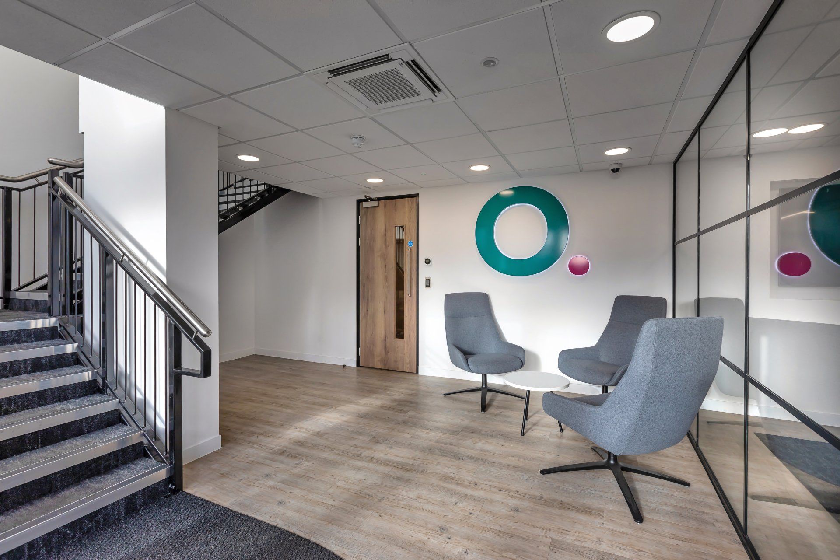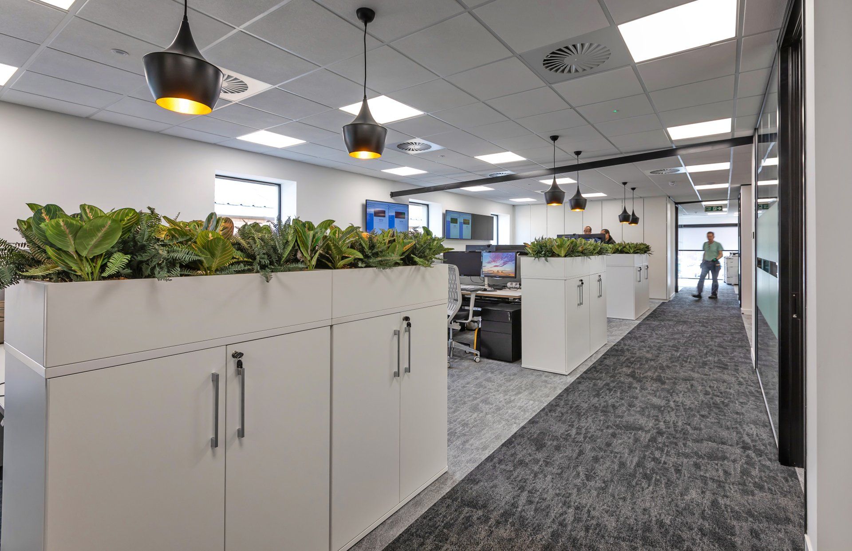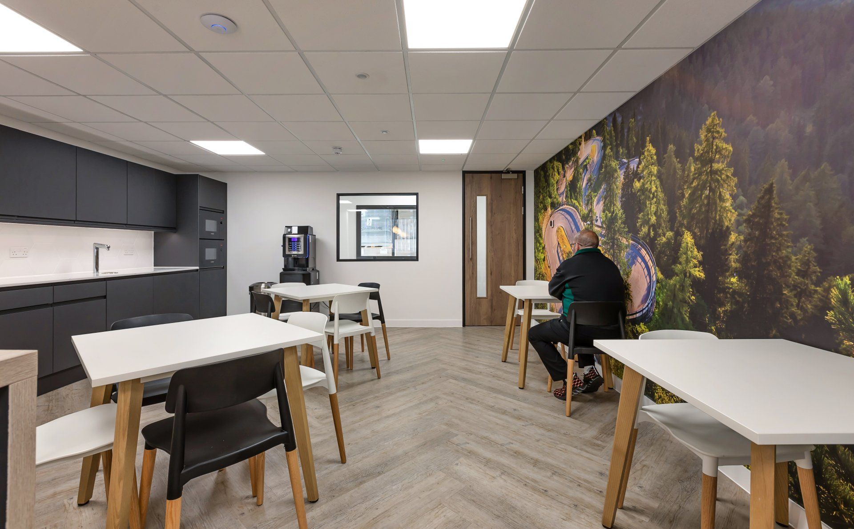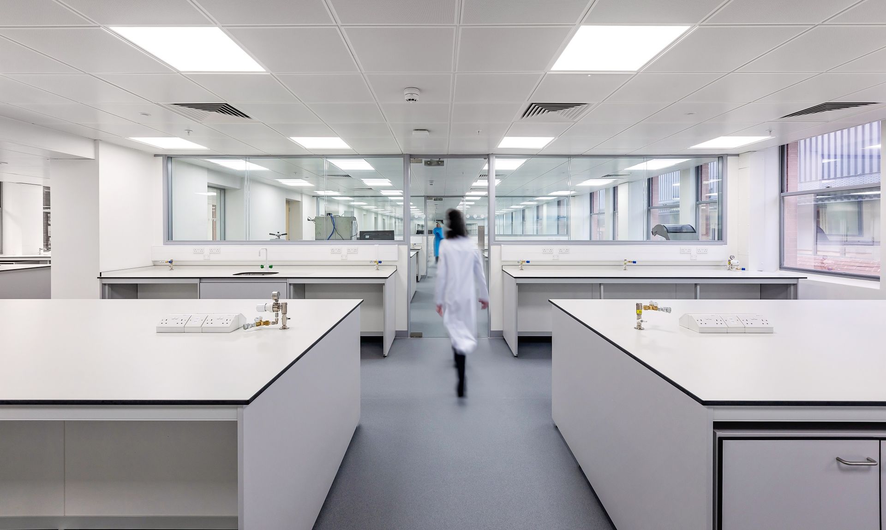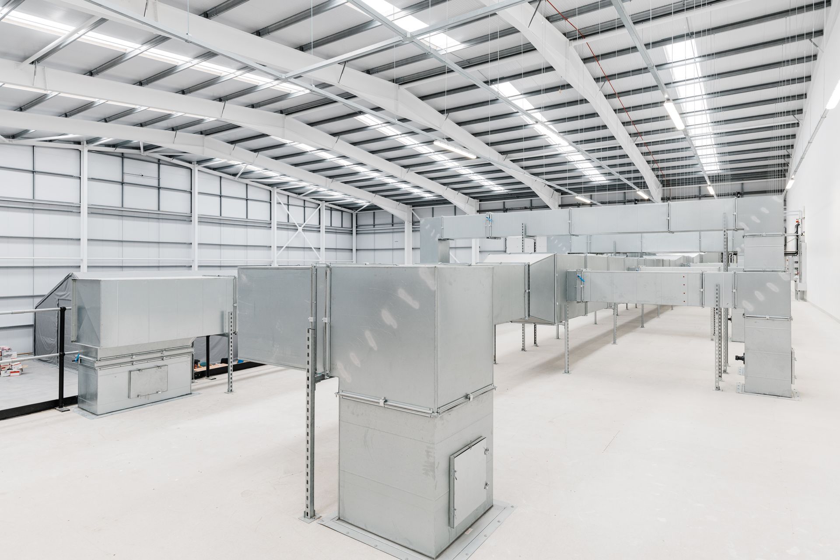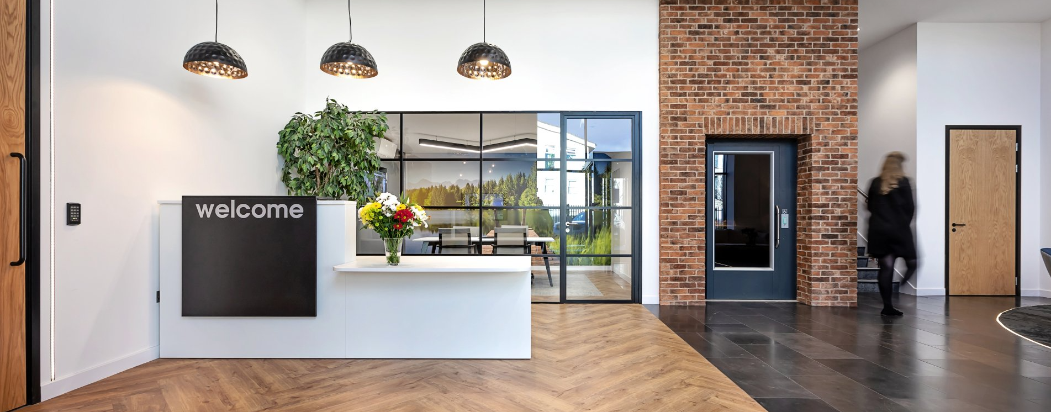Office Design & Fit Out for Chemical Manufacturer in Harrow.
By Glenside, Reading.
Harrow
12 weeks
5,000 sq ft
Chemical Manufacturer
An open plan, modern office to improve working practices for employees.
We completed a full office design and fit out for a specialist chemical manufacturer in Harrow. The company’s current office space was worn out, dated, and unappealing to both existing and prospective staff. The current office was split across three buildings, which made communication difficult, and at times, ineffective.
The company needed a fresh, modern office space that reflected the company culture and values, and eased communication between teams, satisfying both current and future business needs.
An open plan, modern office to improve working practices for employees.
We completed a full office design and fit out for a specialist chemical manufacturer in Harrow. The company’s current office space was worn out, dated, and unappealing to both existing and prospective staff. The current office was split across three buildings, which made communication difficult, and at times, ineffective.
The company needed a fresh, modern office space that reflected the company culture and values, and eased communication between teams, satisfying both current and future business needs.
An open-plan, modern office to improve working practices for employees.
We completed a full office design and fit-out for a specialist chemical manufacturer in Harrow. The company’s current office space was worn out, dated, and unappealing to both existing and prospective staff. The current office was split across three buildings, which made communication difficult, and at times, ineffective.
The company needed a fresh, modern office space that reflected the company culture and values, and eased communication between teams, satisfying both current and future business needs.
The project included the design and completion of a broad scope of works, including:
- Full office design including the production of 3D visuals
- Mezzanine floor installation
- Fire rating between offices and warehouse
- Partitioning systems to form offices, meeting and conference facilities
- Suspended ceilings
- Full lighting design and installation
- Full M&E design and installation including data cabling
- Staff breakout/kitchen areas
- Washroom fit-out
- Floorcoverings
- Decoration and window blinds
- Storage solutions
- Furniture supply and installation
- Office branding/graphics
The project included the design and completion of a broad scope of works, including.
- Full office design including the production of 3D visuals
- Mezzanine floor installation
- Fire rating between offices and warehouse
- Partitioning systems to form offices, meeting and conference facilities
- Suspended ceilings
- Full lighting design and installation
- Full M&E design and installation including data cabling
- Staff breakout/kitchen areas
- Washroom fit out
- Floorcoverings
- Decoration and window blinds
- Storage solutions
- Furniture supply and installation
- Office branding/graphics
The project included the design and completion of a broad scope of works, including.
- Full office design including the production of 3D visuals
- Mezzanine floor installation
- Fire rating between offices and warehouse
- Partitioning systems to form offices, meeting and conference facilities
- Suspended ceilings
- Full lighting design and installation
- Full M&E design and installation including data cabling
- Staff breakout/kitchen areas
- Washroom fit out
- Floorcoverings
- Decoration and window blinds
- Storage solutions
- Furniture supply and installation
- Office branding/graphics
Testimonial from the client.
“Glenside were welcoming and inspirational. The ideas that came through the initial contact and immediate consultation sessions, stood them apart from other contestants, for us. Space planning combined with style gave us a very solid, rewarding result”
- CEO
Testimonial from the client.
“Glenside were welcoming and inspirational. The ideas that came through the initial contact and immediate consultation sessions, stood them apart from other contestants, for us. Space planning combined with style gave us a very solid, rewarding result”
- CEO
Testimonial from the client:
“Glenside were welcoming and inspirational. The ideas that came through the initial contact and immediate consultation sessions are what stood them apart from other contestants for us. Space planning combined with style gave us a very solid, rewarding result”
- CEO
Streamlining internal communication.
We took an overall look at our client’s property portfolio and came up with a plan that allowed them to turn one of their warehouse spaces into a head office block. By installing a mezzanine, curtain walling and windows, we were able to bring all of their teams together into one building in an open-plan office environment. We carried out a detailed survey of the space and provided a series of CAD drawings and 3D visuals, which allowed our client to envision their space and select the correct layout and colour schemes.
The transformed space was an inviting, modern office using a range of materials, colours, finishes and furnishings to create an inspiring working environment. We carefully planned the interior design and selected furnishings that reflected the company’s ethos and work.
Having completed this project, we are now working on another project phase delivering a
laboratory, ancillary office and
canteen space to support their new office space.
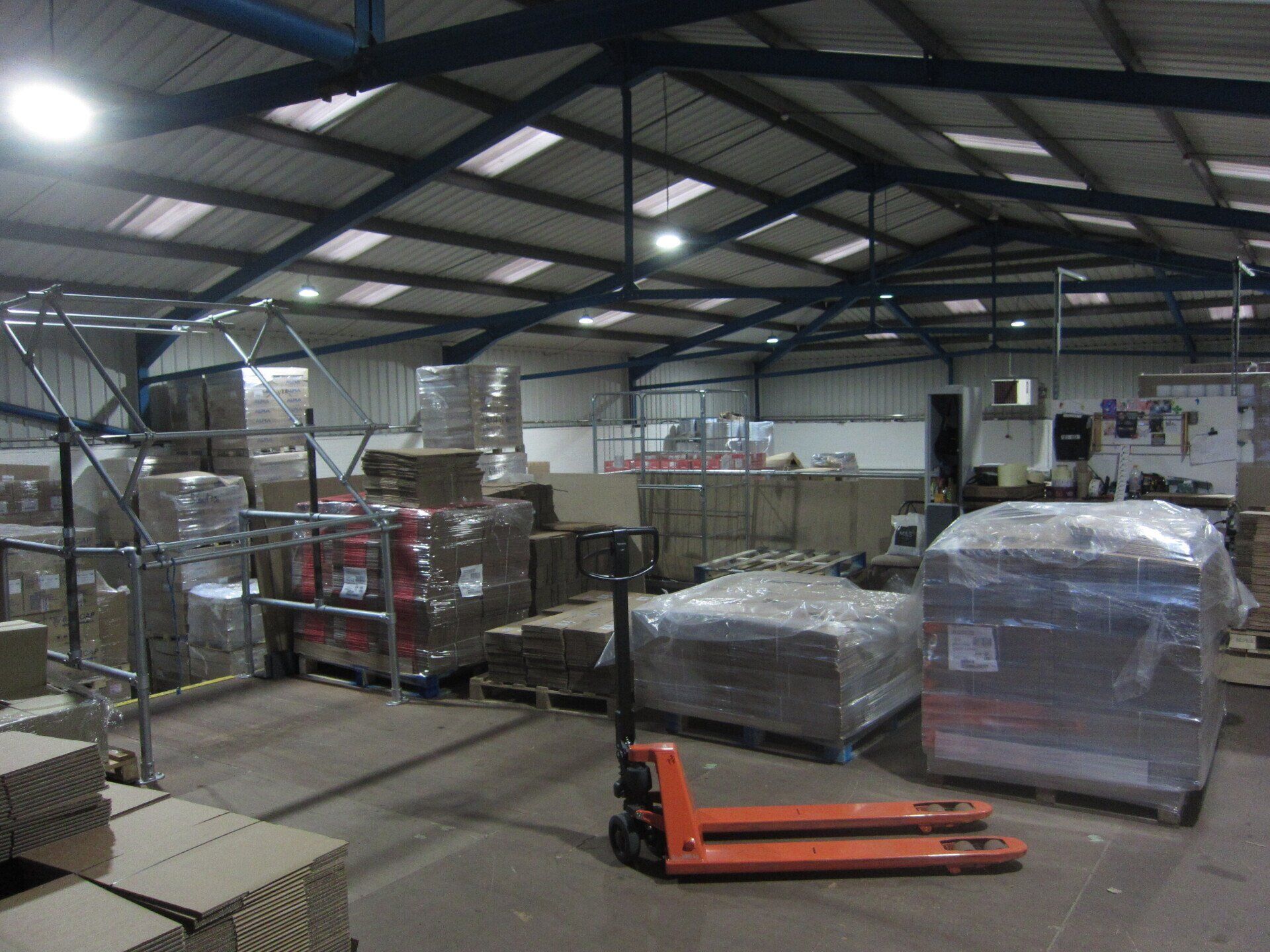
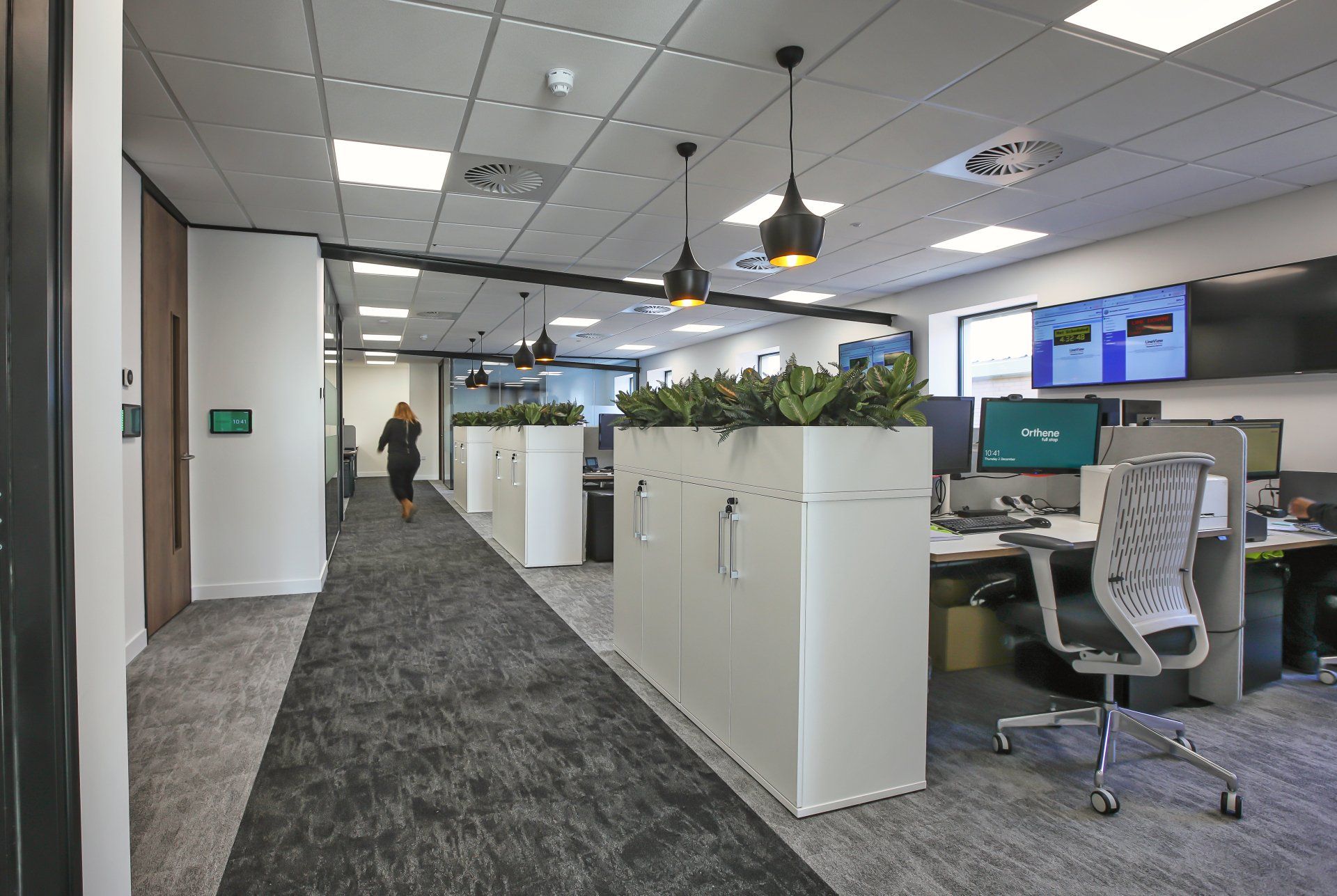
More of our projects:
-
Specialist Product Manufacturer
VIEW PROJECT4,900 sq ft, Oxfordshire
-
Bespoke Production Facility
VIEW PROJECT36,000 sq ft, Andover
-
Technical Learning Zone
VIEW PROJECT1,600 sq ft, Oxfordshire
Get in touch.
For more details on how we can help or to book a consultation at our
showroom, please call us on
0118 214 7890
or fill out the form and we will get back to you soon.
Contact Us
We will get back to you as soon as possible.
Please try again later.
Quick links.
Glenside Commercial Interiors is a trading name of Glenside Commercial Interior Projects Limited registered in England with Registration Number 14000423. VAT No. 408 5792 72
All Rights Reserved

